Central plains energy saving and environmental protection equipment demonstration base 10,000㎡ 700 tons
Steel structure engineering is a branch of civil and structural engineering focused on the design, analysis, and construction of buildings and other structures made primarily from steel. Steel is a widely used material due to its high strength-to-weight ratio, durability, and flexibility in design. This field of engineering involves creating structures that are capable of withstanding various loads and forces such as dead loads, live loads, wind loads, and seismic forces, while ensuring the safety, stability, and functionality of the structure.
Beams: Beams are horizontal structural members that carry loads from above. Steel beams come in various shapes, including I-beams, wide flange beams, and tubular sections, each with specific applications depending on the required load and span.
Columns: Vertical structural members designed to carry axial loads (compression). Steel columns may be solid, hollow, or fabricated from steel plates or angles.
Trusses: A truss is a framework of steel members arranged in triangular units. Trusses are commonly used for roofs, bridges, and towers because they offer strength and efficiency with minimal material use.
Bracing Systems: Bracing systems are designed to resist lateral loads (such as wind or seismic forces) and prevent the structure from swaying. Diagonal braces, shear walls, and cross-bracing are examples of steel bracing systems.
Connections: Steel structures are joined together using various connection methods, including welding, bolting, or riveting. The type of connection used depends on factors like load requirements, ease of assembly, and safety considerations.
Decking and Flooring: Steel decking is used as a base for floors and roofs in multi-story buildings or other steel structures. It can be made from corrugated steel sheets, which provide both structural support and a surface for laying concrete.
Design Phase:
Involves conceptualizing and designing the structural framework, considering factors like load-bearing capacity, stability, material properties, and safety requirements.
Engineers use software tools (such as AutoCAD, SAP2000, and STAAD.Pro) to create detailed models of the structure and simulate how it will perform under various loads and conditions.
The design must adhere to local building codes and industry standards, such as the AISC (American Institute of Steel Construction) standards or Eurocodes for steel structures.
Analysis Phase:
The structure is analyzed for different forces, including dead loads, live loads, wind loads, seismic loads, and thermal stresses.
Engineers use both manual calculations and computer simulations to ensure the design can withstand the expected forces.
Fabrication:
Once the design is finalized, the steel components are fabricated in a controlled environment, such as a steel fabrication shop. This includes cutting, welding, and assembling parts of the structure based on the design drawings.
Construction and Assembly:
The fabricated components are transported to the construction site, where they are assembled into the final structure. Cranes and other machinery are typically used to lift and position large steel components.
Inspection and Testing:
Before final approval and occupancy, the structure is inspected and tested to ensure it meets all safety and design standards. This includes checking welds, bolted connections, and overall integrity.
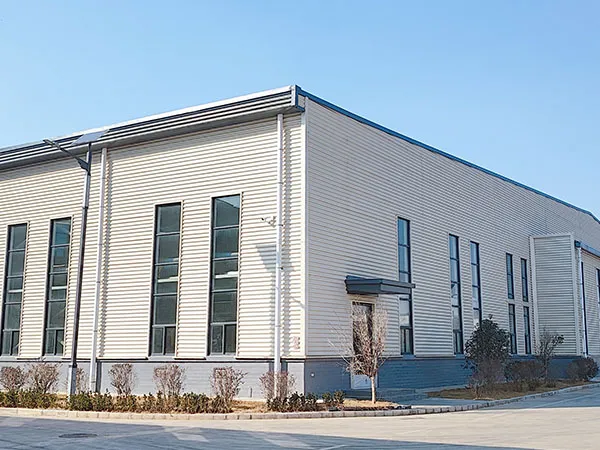
Steel Structure Workshop
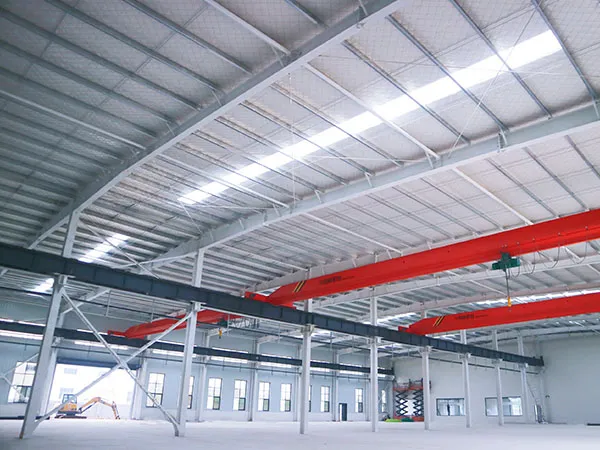
Steel Structure Factory
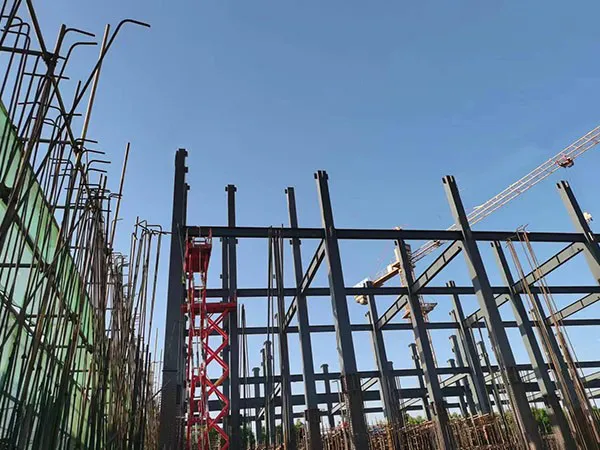
Steel Structure Cold Storage
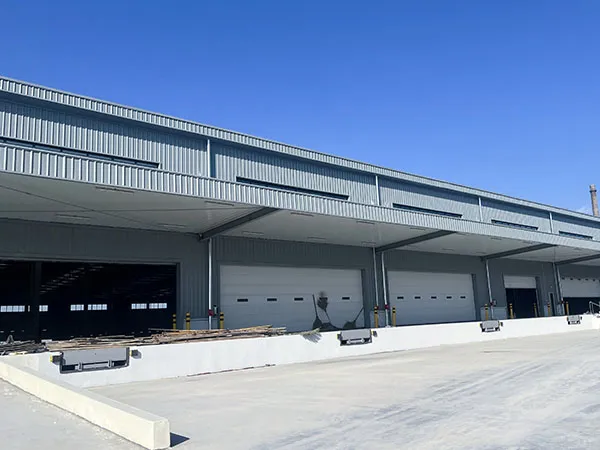
Logistics Park B04 Warehouse Steel Structure Project
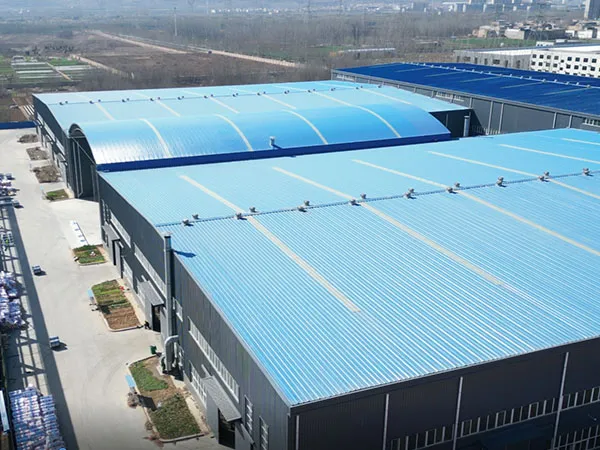
Fuchong Intelligent Glass Tempering Equipment Project
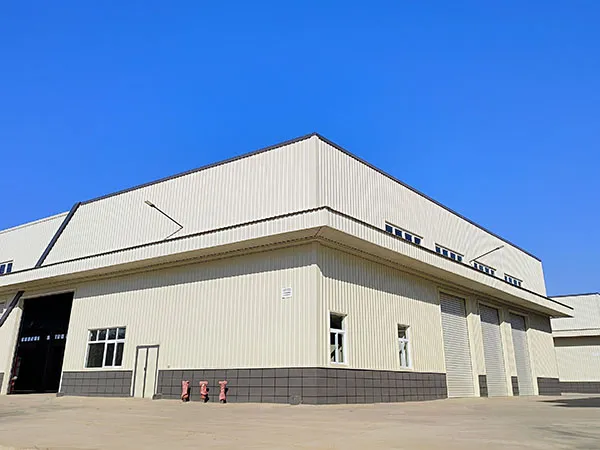
Henan Jiyuan South Passenger Transport Station Steel Structure Engineering Design Project
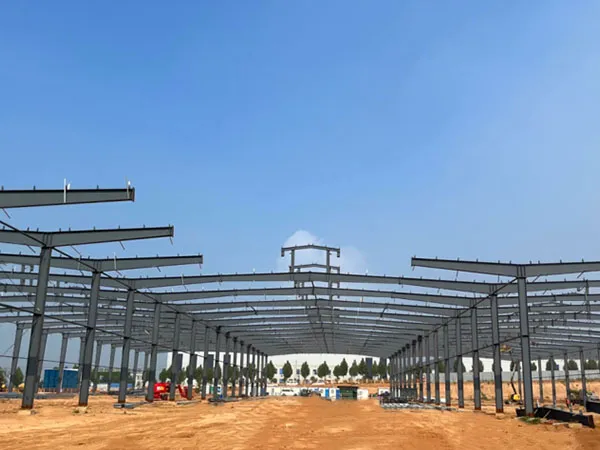
Luoyang Shangke Electrical Technology Co., Ltd. Project
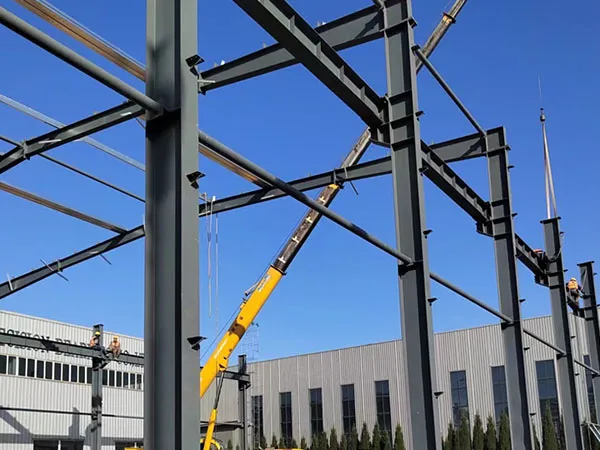
Luoyang Zhongyue Precision Bearing Co., Ltd. Steel Structure Plant Project