Luoyang Aikemai Tungsten-Molybdenum Technology Steel Structure Factory Project is located in Luoxin Industrial Cluster Zone, Xin'an County, Luoyang City. The length of the 1-10 axis of this project is 66m, the width of the A-F axis is 40m, the building height is 17m, and the building area is 7406.85㎡. The structural form is a three-story steel frame structure. The steel columns and steel beams of this project are welded H-shaped steel, the material is Q345B, the connection method between the beams and columns is high-strength bolt connection, and the roof slope is 5%.
The construction plan is: adopt segmented flow operation on the plane, and the main body adopts a three-dimensional cross construction method. The plane of this project is divided into 4 construction sections according to the structural form and construction method, and continuous flow operation. Make steel columns and steel beams-make crane beams-make support systems-make secondary components-make corrugated steel plates.
A steel structure plant typically refers to a building or facility constructed using steel as the primary material for its framework. These structures are widely used for industrial, commercial, and agricultural purposes due to their strength, durability, and adaptability.
Durability and Strength: Steel structures can withstand harsh weather conditions, heavy loads, and seismic activities.
Flexibility in Design: They can be customized to suit specific requirements, including large spans, mezzanine floors, or high ceilings.
Speed of Construction: Pre-engineered components make installation and assembly faster compared to traditional building materials.
Cost-Effectiveness: Steel plants require less maintenance and are more energy-efficient, offering long-term savings.
Sustainability: Steel is recyclable, making it an environmentally friendly choice.
Columns and Beams: Main load-bearing elements.
Trusses: Used for roofs to create large, open spaces without intermediate supports.
Purlins and Girts: Provide secondary support for walls and roofs.
Cladding: Protects against weather and gives aesthetic appeal.
Fasteners: Bolts, screws, and welds used for assembly.
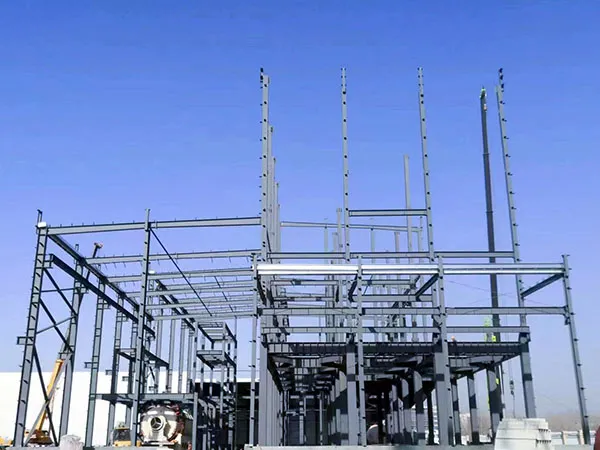
New Materials Steel Structure Factory Project
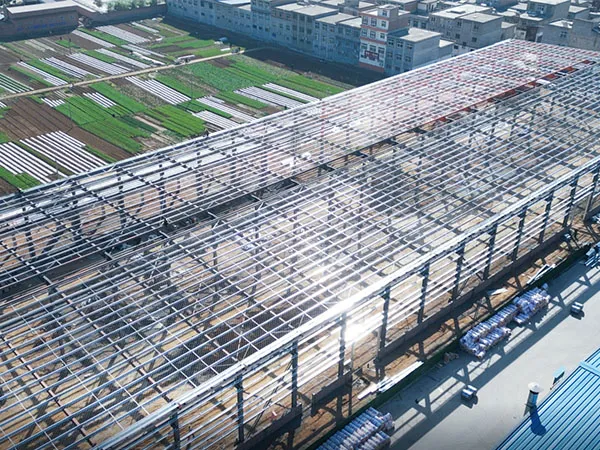
Luoyang Hengrun Metallurgical Technology Co., Ltd. Plant Project
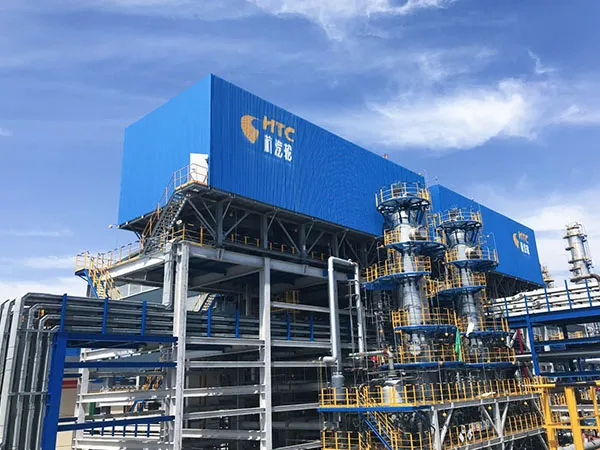
Ordos Zhongtian Hechuang Refining and Chemical Steel Structure Project
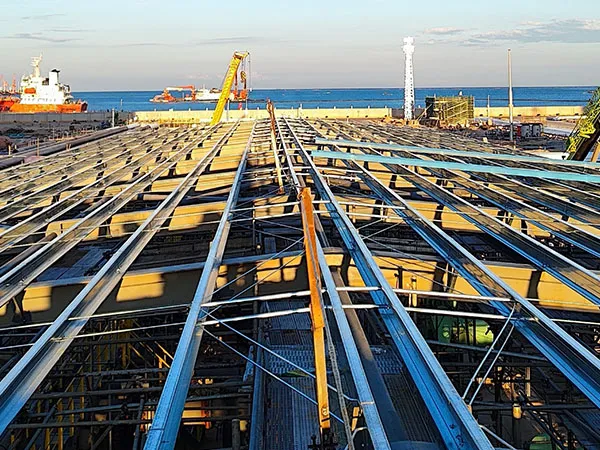
Beihai Finished Oil Reserve Base Steel Structure Roof Project
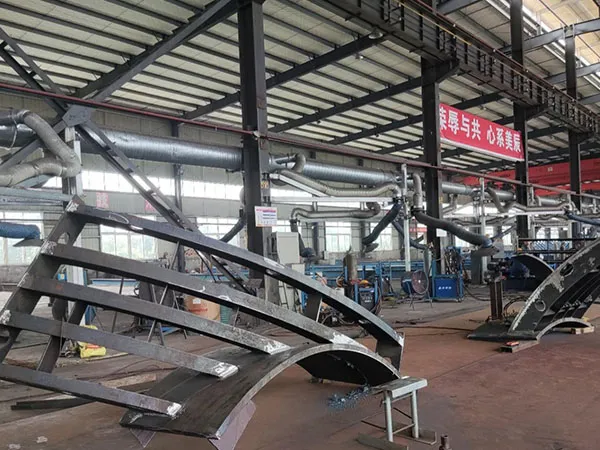
Composite Steel Pipe Segment for Lining Ring of Communication Channel
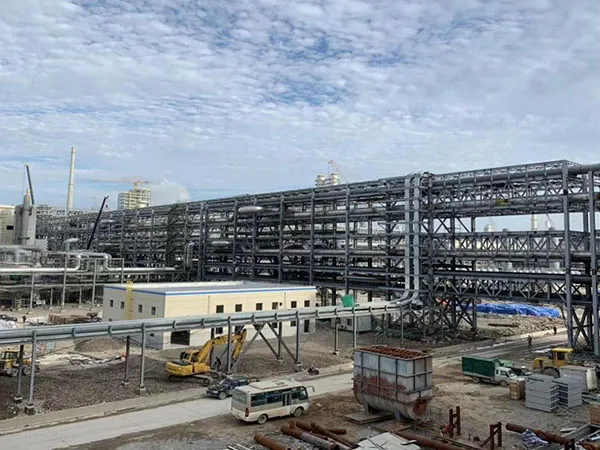
Heavy Oil Catalytic Cracking Unit Steel Structure Project
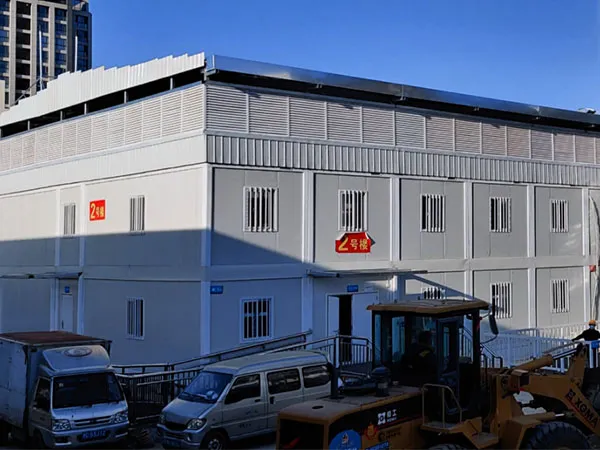
Steel Structure Project for Medical Emergency Treatment Centre
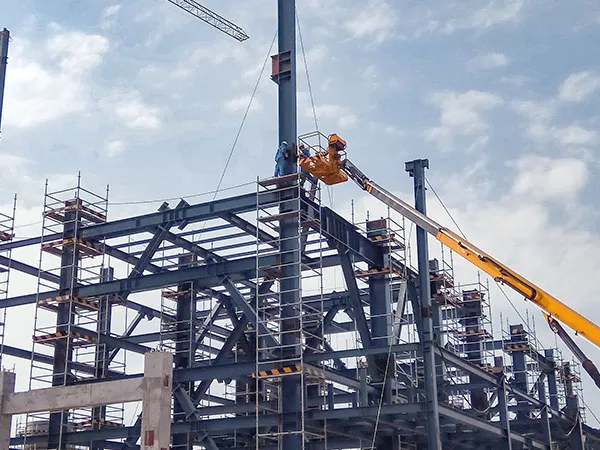
Refining and Chemical Integration Shaped Steel Structure Project