The 2# plant and production auxiliary building project of this project, which has an annual output of 76 sets of carbon machinery and dust removal and environmental protection equipment, is located on the east side of Jinlong Avenue, north side of Lihe Avenue, and south side of Weiyi Road in Yiyang County, Luoyang City, Henan Province, with a total construction area of 10,079.45 square meters.
The main structure type of the 2# plant of this project is a steel structure plant, the structure form is a portal frame, the number of structural layers: one floor above ground, the area is 8974.19 ㎡, the building size is 1725 meters long, 48 meters wide, and 12.850 meters high; the production auxiliary buildings are divided into 10-14 axes and 15-18 axes, the main structure type is a steel structure plant, the structure form is a portal frame, of which 10-14 axes have building dimensions: 30 meters long, 9 meters wide, and 8.7 meters high, and the number of structural layers: two floors above ground; the main structure type of 15-18 axes is a steel structure plant, the structure form is a portal frame, the building dimensions: 23.4 meters long, 12 meters wide, and 8.7 meters high, and the number of structural layers: one floor above ground.
Steel Structure Plant Construction
1. Planning and Design
Site Analysis:
Evaluate soil conditions, topography, and environmental factors.
Assess access for transportation and utilities.
Structural Design:
Determine the load-bearing capacity for machinery, inventory, and other requirements.
Use design software to create a 3D model (e.g., Tekla, AutoCAD).
Comply with local building codes and standards like Eurocode, AISC, or IS standards.
2. Material Procurement
Steel Components:
High-strength steel for beams, columns, trusses, and purlins.
Secondary materials for connections and cladding.
Cladding Materials:
Metal sheets, insulated panels, or composite materials.
Accessories:
Fasteners, anchor bolts, and welding materials.
3. Foundation Work
Excavate and prepare the site.
Construct reinforced concrete foundations to support the steel framework.
Install anchor bolts to align with steel columns.
4. Prefabrication
Components like beams, columns, and trusses are fabricated in factories.
Quality control checks ensure precise dimensions and strength.
Prefabricated elements reduce on-site assembly time.
5. Erection of Steel Framework
Assembly:
Position and align steel columns on anchor bolts.
Connect beams and trusses to form the primary framework.
Fastening:
Use bolted or welded connections for stability.
Safety:
Implement scaffolding, harnesses, and safety nets to protect workers.
6. Cladding and Roofing
Install wall and roof panels to enclose the structure.
Incorporate insulation and weatherproofing as needed.
Add windows, ventilation systems, and skylights.
7. Utilities Installation
Electrical, plumbing, HVAC, and fire safety systems are integrated.
Facilitate industrial processes and operational needs.
8. Finishing
Paint the steel structure for corrosion resistance and aesthetics.
Apply protective coatings for fireproofing.
Add flooring, doors, and interior fixtures.
9. Testing and Quality Assurance
Conduct structural inspections to ensure safety and compliance.
Test load capacities and connections.
10. Handover and Maintenance
Deliver the completed plant to the client.
Provide a maintenance schedule for long-term durability.
Rapid Construction: Prefabrication and modular assembly reduce project timelines.
Adaptability: Easy to expand or modify in the future.
Cost-Effectiveness: Minimizes waste and requires less labor.
Durability: High resistance to weather, fire, and seismic forces.
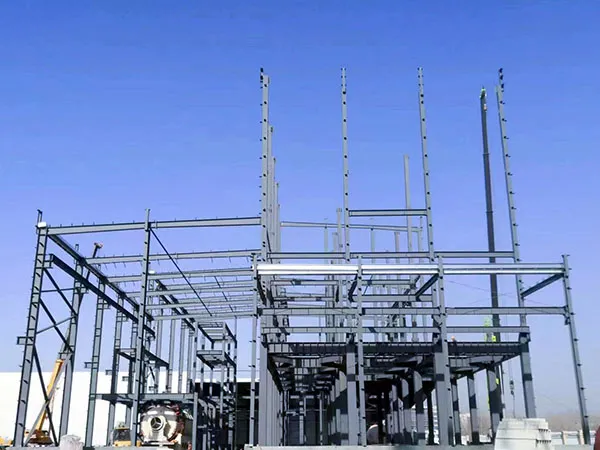
New Materials Steel Structure Factory Project
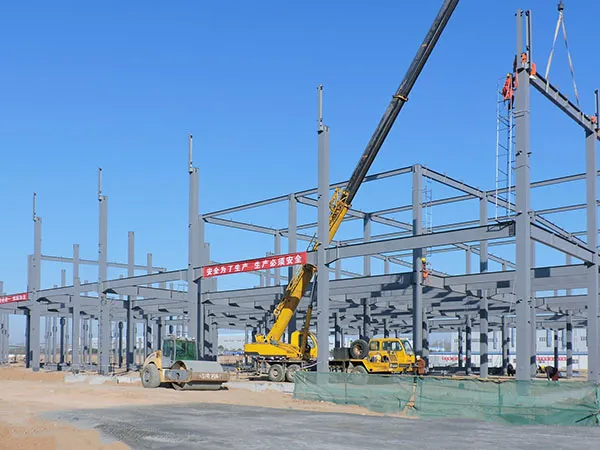
Luoyang Achemet Tungsten-Molybdenum Technology Steel Structure Plant Project
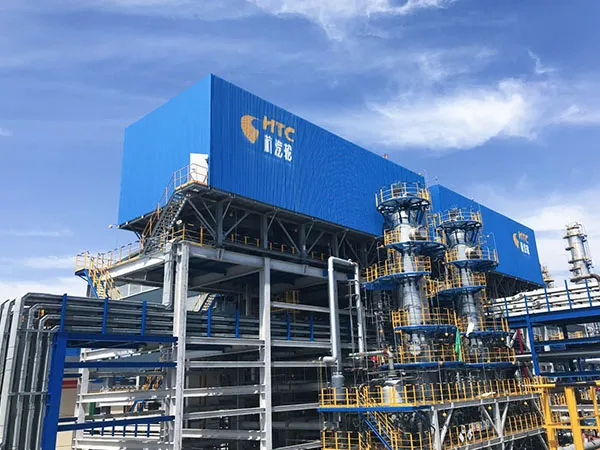
Ordos Zhongtian Hechuang Refining and Chemical Steel Structure Project
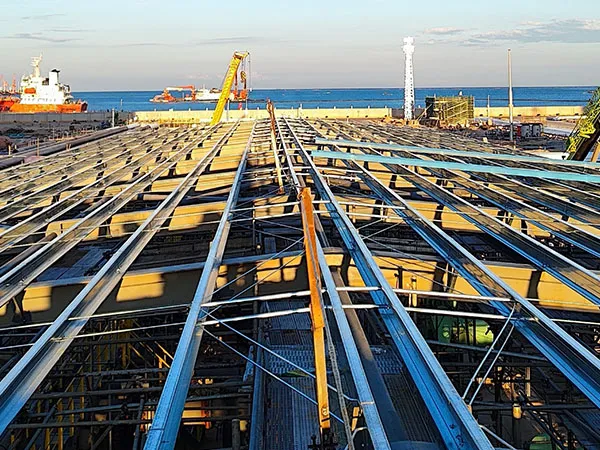
Beihai Finished Oil Reserve Base Steel Structure Roof Project
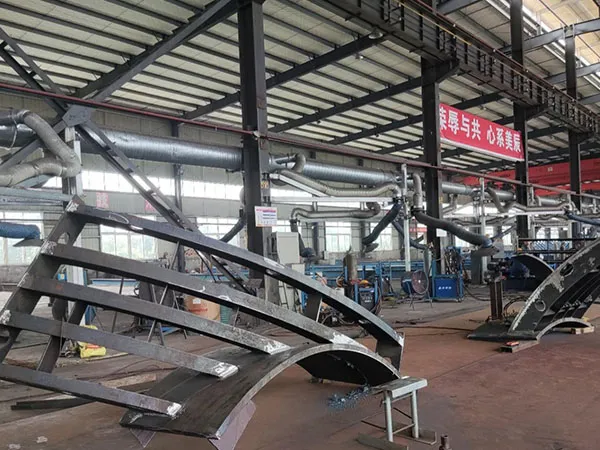
Composite Steel Pipe Segment for Lining Ring of Communication Channel
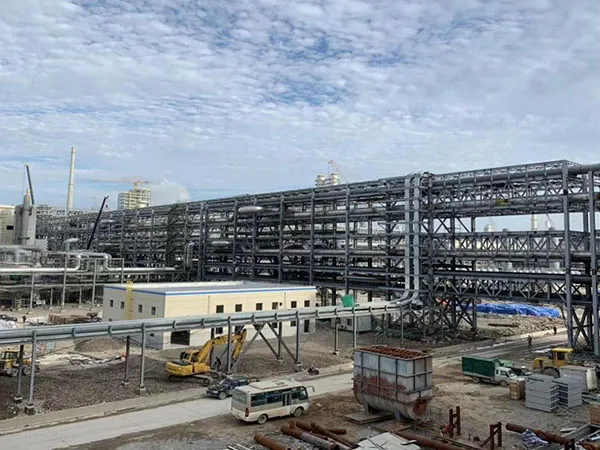
Heavy Oil Catalytic Cracking Unit Steel Structure Project
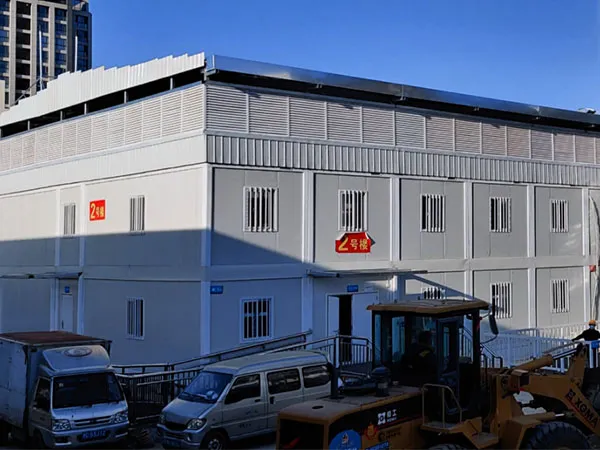
Steel Structure Project for Medical Emergency Treatment Centre
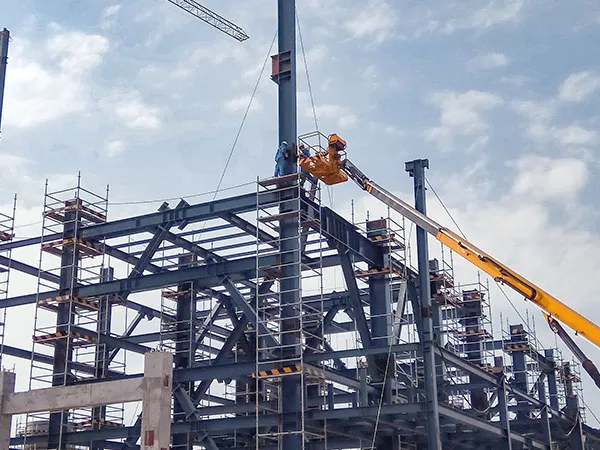
Refining and Chemical Integration Shaped Steel Structure Project