The steel structure project of Luoyang Medical Emergency Treatment Centre is located in the open space to the north and west of the outpatient clinic of Infectious Diseases Department of the New District Hospital of the First Affiliated Hospital of Henan University of Science and Technology in Luoyang City, with a total floor area of 6,920m2. The design structure is a two-storey movable boarding house, with a total of 252 beds, of which the proportion of negative pressure wards is more than 20%, and at the same time, there are isolation and observation wards (one person per ward) and confirmed patients' wards (two persons per ward), in order to effectively prevent cross-infection, and to meet the basic requirements of centralised treatment of pneumonia patients infected by the new coronavirus.
The project will be started on February 2, and the construction period is expected to last for one week with reference to the construction standards of Wuhan Vulcan Mountain Hospital, which is located in Luoyang City. The project is designed by Luoyang City Planning Architectural Design and Research Institute Co., Ltd, constructed by Henan Sanjian Construction Group Co., Ltd, and the steel structure branch of Sanjian Group - Meichen Company is responsible for the installation of the boarding house link.
1. Structural Design:
Steel Framework: Steel beams, columns, and trusses form the backbone of the building, providing strength and resilience to the structure.
Modular Construction: Steel's flexibility allows for the construction of modular and expandable spaces, which is beneficial for future growth or changes in healthcare needs.
Long Span Roofs: Steel allows for wide, unobstructed spans, which is ideal for large open spaces like operating rooms, lobbies, and patient wards.
2. Benefits:
Durability: Steel is resistant to weather conditions, fire, and pests, ensuring long-term durability of the building.
Safety: Steel structures are highly resistant to seismic activity, offering enhanced safety in earthquake-prone areas.
Sustainability: Steel is recyclable, making it an environmentally friendly option for constructing medical centers.
Faster Construction: Steel buildings are quicker to assemble compared to traditional materials, reducing construction time and costs.
3. Design Considerations:
Accessibility: Careful planning of entrances, elevators, and pathways to ensure ease of access for patients, staff, and visitors.
Health and Safety: Adequate ventilation, lighting, and air circulation systems are crucial in medical environments to ensure the well-being of patients and staff.
Room Layout: Patient rooms, operation theaters, and clinics are designed to meet healthcare regulations and standards, ensuring efficient use of space.
4. Aesthetic and Functional Aspects:
Modern Aesthetic: Steel structures can be paired with glass facades and other modern materials to create a contemporary and welcoming environment.
Flexibility in Design: Interior layouts can be reconfigured easily, which is essential for healthcare facilities that need to adapt over time to meet changing demands.
5. Case Studies:
Many hospitals and medical centers globally are using steel in their construction for its cost-effectiveness and long-term benefits.
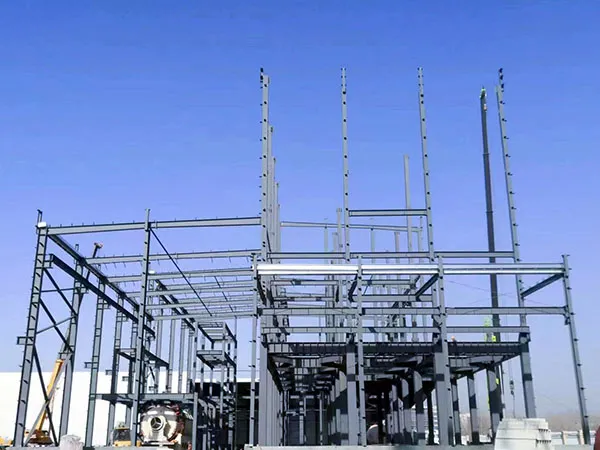
New Materials Steel Structure Factory Project
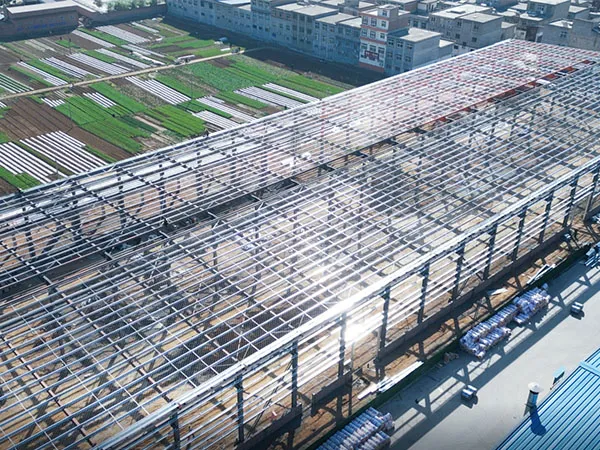
Luoyang Hengrun Metallurgical Technology Co., Ltd. Plant Project
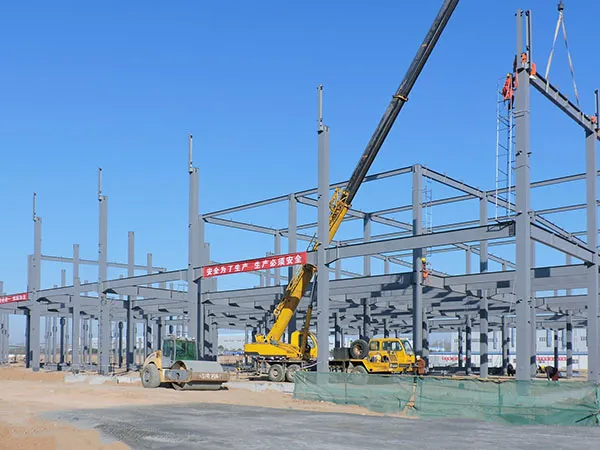
Luoyang Achemet Tungsten-Molybdenum Technology Steel Structure Plant Project
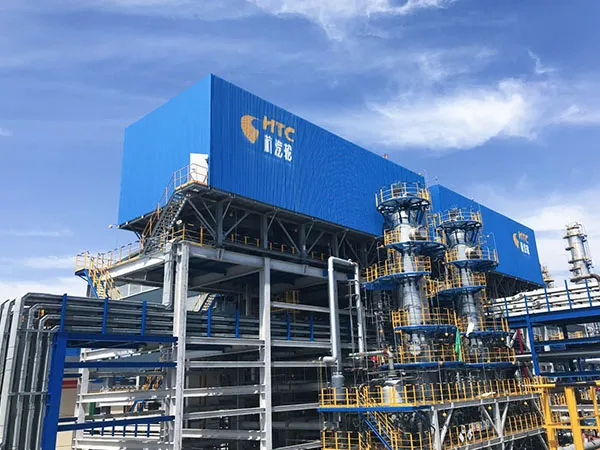
Ordos Zhongtian Hechuang Refining and Chemical Steel Structure Project
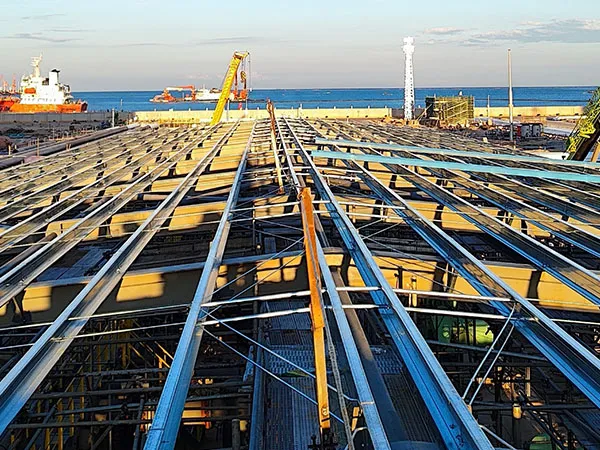
Beihai Finished Oil Reserve Base Steel Structure Roof Project
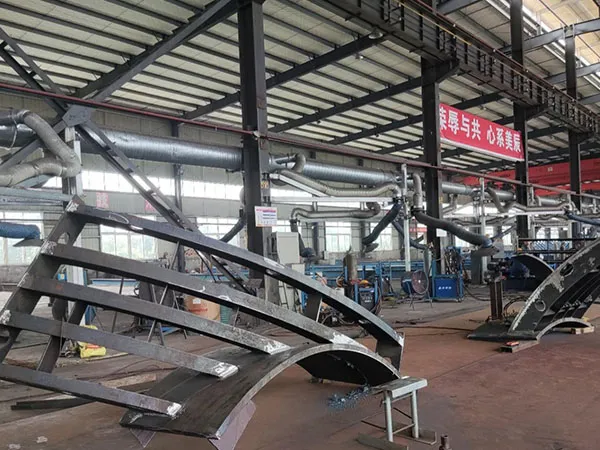
Composite Steel Pipe Segment for Lining Ring of Communication Channel
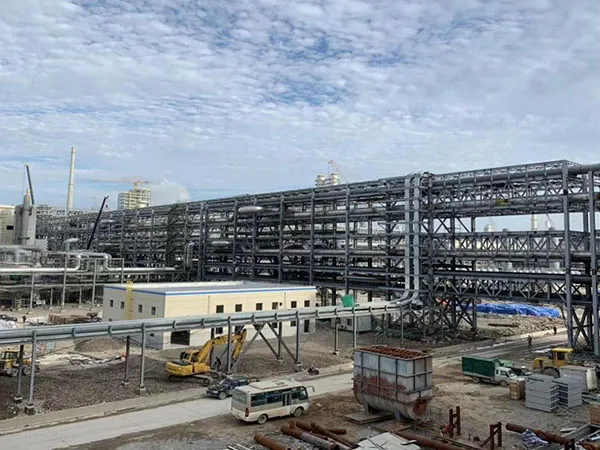
Heavy Oil Catalytic Cracking Unit Steel Structure Project
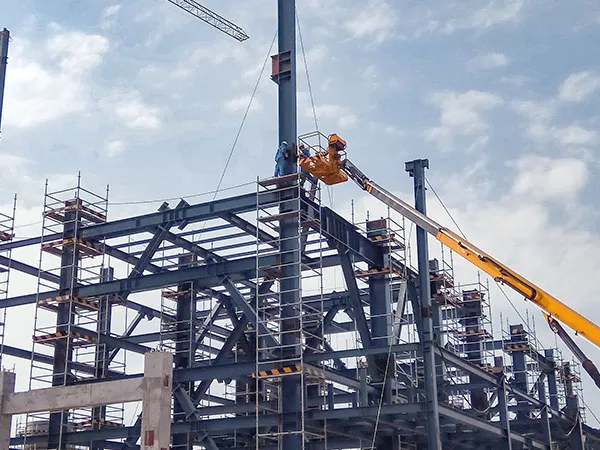
Refining and Chemical Integration Shaped Steel Structure Project