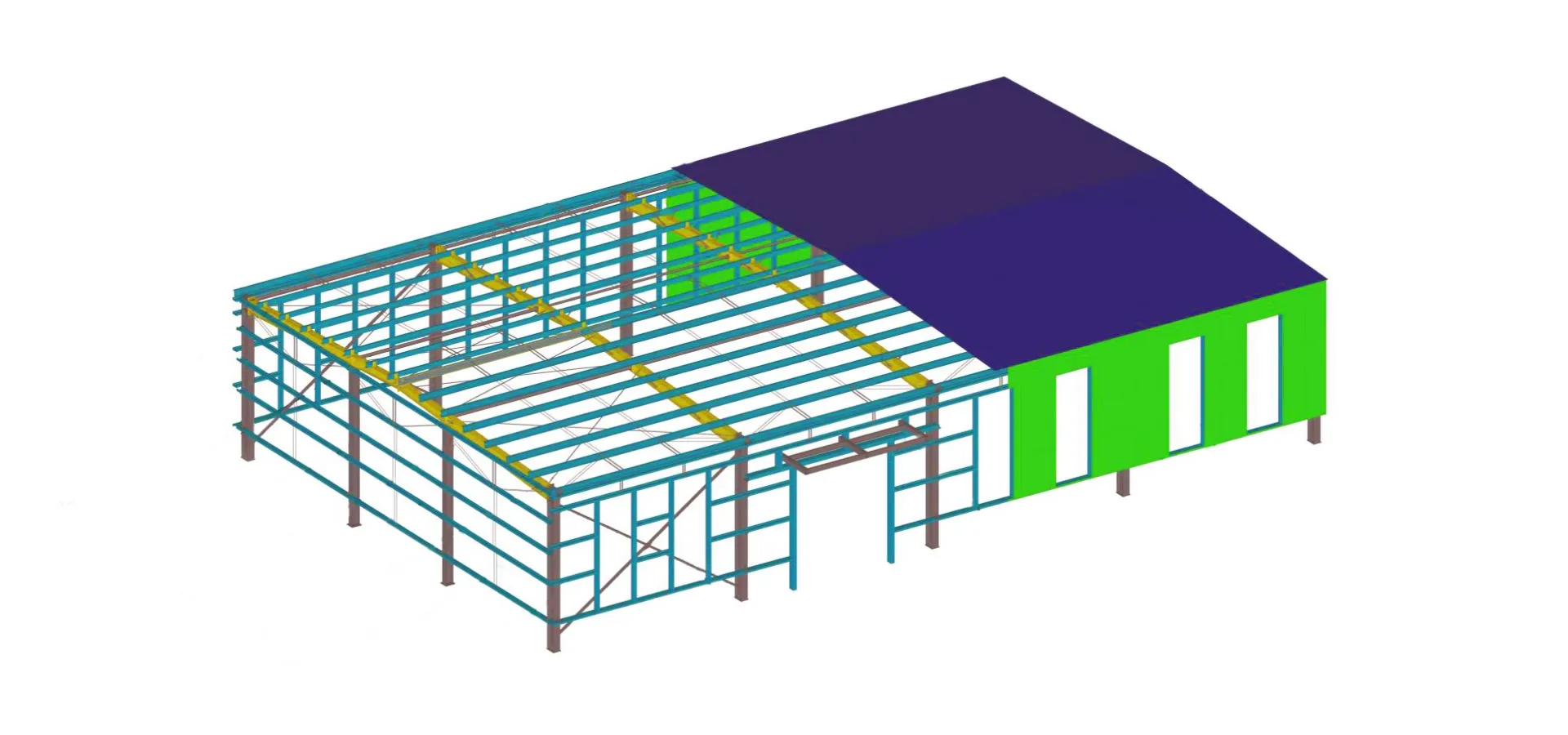Zoning: Divide the area based on operations, such as production, packaging, storage, and dispatch.
Utility Provisions: Design spaces for electrical installations, plumbing, HVAC, and compressed air systems.
Lighting and Ventilation: Utilize natural lighting where possible, and plan for efficient artificial lighting and ventilation.
