Shanghai Market car park project, located in Shanghai Market business circle of Luoyang City, the site is adjacent to Shanghai Market Department Store Building on the east side, Shanghai Market North Yard on the west side, Shanghai Market North Street on the north side and Shanghai Market South Street on the south side. This project is pile foundation, steel frame + support structure. Underground one floor, above ground sixteen floors, the total construction area is 17559.26m2, among which the base area is 1091.78m2, the basement area is 1161.23m2, and the above ground sixteen floors partly covers 16398.03m2; the total height is 65.4m, the underground one floor is 4.9m, the above ground one and two floors are 5.4m, and the rest of the standard floors are 3.9m. The total construction period is 240 days, and the total weight of steel structure is about 1700m, and the total weight of steel structure is about 1,700m. The total weight of steel structure is about 1700 tonnes.
This project is a high-rise public building, the design scale is large, the main steel structure is made of Q355B low alloy steel welded box column beams, welded H-beam, steel production adopts factory welded box, welded H-beam automatic production line flow operation, steel plate into the factory by the Party, the supervisory unit to witness the sampling inspection, after passing, the beginning of the steel plate of the numerical control cutting and discharging, erection of group erection unit, submerged arc automatic welding, assembly, carbon dioxide gas shielding welding, welding and welding. Completion, assembly, carbon dioxide gas shielded welding, through the shot blasting machine shot blasting rust to reach Sa2.5 level, spraying machine spray paint and other processes, and then the steel components loaded transport to the site to organise the installation.
After installation, according to the design drawings of the fire requirements in the columns, beams and other components of the surface brush fireproof coating, fire-resistant grade for the first level, seismic intensity of 7 degrees, the roof waterproofing grade for the first level of waterproofing, basement waterproofing grade for the first level.
A steel structure parking lot is a type of parking facility constructed primarily using steel as the main building material for the structure. Steel is a highly suitable material for parking structures due to its strength, durability, cost-effectiveness, and ability to support large spans with minimal internal columns or supports. Steel parking structures are often multi-story and are designed to efficiently accommodate a large number of vehicles in urban areas where space is limited.
Structural Design and Load-Bearing Capacity: Steel parking structures are designed to handle heavy loads, both from vehicles and the building’s own weight.
Structural engineers consider factors like traffic patterns, vehicle weight, and wind or seismic forces when designing the steel framework.
Height and Clearance: Parking lots, especially multi-story ones, require adequate height clearance to accommodate different types of vehicles. Steel's ability to provide large spans and open spaces allows for flexible height requirements, ensuring that larger vehicles such as SUVs or trucks can be parked comfortably.
Safety Features: In addition to fire resistance and structural strength, steel parking lots can incorporate additional safety features such as guardrails, anti-slip flooring, and reinforced edges to prevent accidents and improve user safety.
Aesthetic Appeal: Steel structures are highly customizable and can be clad with materials like glass, aluminum, or perforated metal panels to enhance the aesthetic appearance of the parking facility. This is particularly important in urban environments where the building’s design must blend with surrounding architecture.
Maintenance: Steel structures require minimal maintenance, especially when compared to concrete structures that may experience cracking, spalling, or corrosion over time. Steel’s durability in the face of weather conditions, high traffic, and salt exposure (in coastal areas) makes it a practical option for parking facilities.
Single-Level Steel Parking Lot: A ground-level parking lot designed using a steel frame to support the roof and provide an open parking area. This is often used in smaller developments or areas where land is readily available.
Multi-Story Steel Parking Garage: A vertical, multi-story parking structure built with steel framing to maximize space in densely populated urban areas. These garages typically include ramps, elevators, and stairwells for vehicle and pedestrian access.
Automated Parking System (APS): In some advanced steel parking structures, automated systems are used to park and retrieve cars without human intervention. These systems use mechanical lifts, conveyors, and robotic technologies, and steel provides the necessary strength and flexibility for such systems.
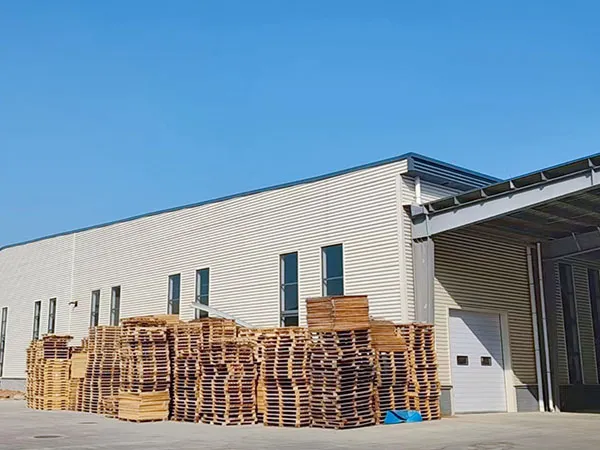
Zhuoyang Chundu Standardized Factory Construction Project
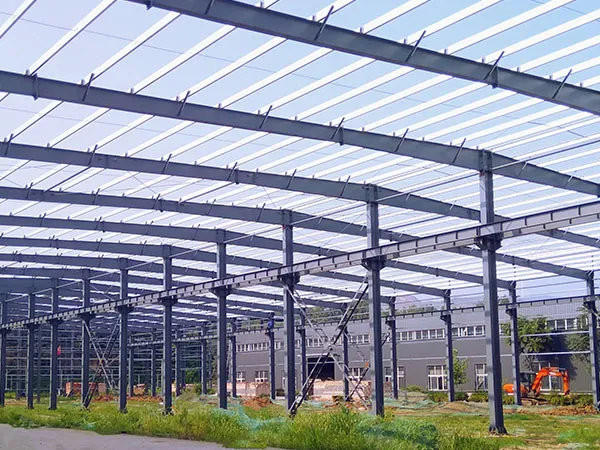
Yiyang Huicheng Steel Structure Factory Construction Project

Seed Potato Storage Center Project of Lingshang Selenium Potato Science and Technology Innovation Park in Yaling Town, Yichuan County
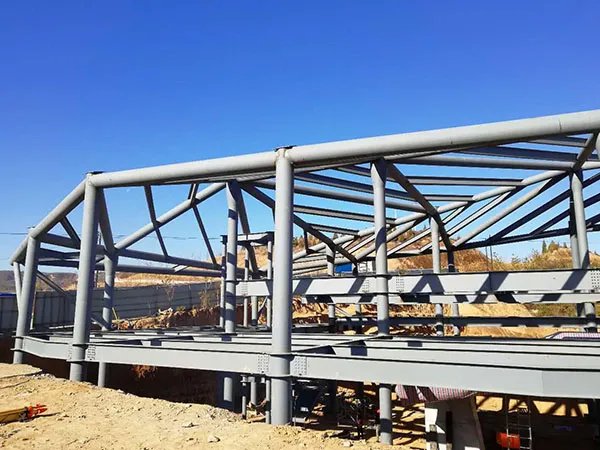
Shaanxi Yanchuan Qiankunwan Scenic Area Cableway Project
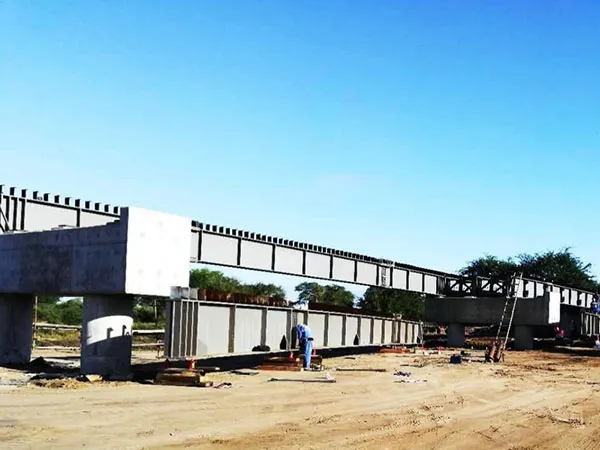
Mozambique Steel Bridge
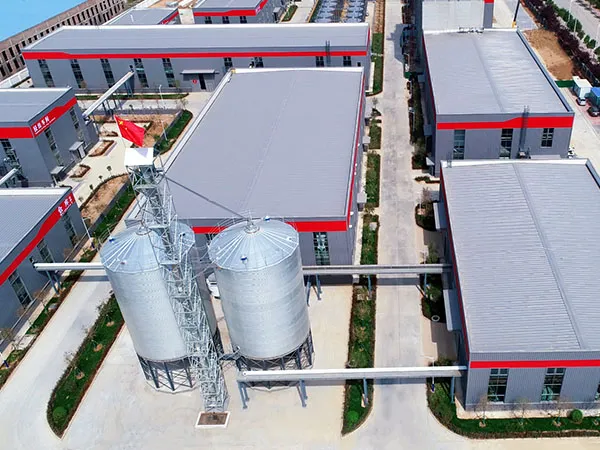
Oil Processing Steel Structure Workshop