Luoyang Huasheng Logistics Park Phase II Construction Project/Luoyang Commodity Logistics Park-B03 Warehouse Steel Structure Project is located in the West Park of Huasheng Logistics Park at the northwest corner of the intersection of Aluminum Factory Road and Yidian Avenue in Shuizhai Town, Yichuan County, Luoyang City. The total construction area of the project is 12,493.91 square meters, the warehouse eaves height is 9.4m, the total width is 64.48m (21+22+21 triple spans), the total length is 180.48m, and there are 15 rooms (12m column spacing); the width of the cantilevered canopy on one side along the A axis is 6.5m.
The warehouse roof is a single-layer corrugated steel plate insulation roof (0.6 thick YX66-394-788 gray-white aluminum-zinc corrugated steel plate outer plate + waterproof roll material + 75 cotton + steel wire mesh); the canopy roof is a single-layer corrugated steel plate insulation roof (0.6 thick YX66-394-788 gray-white aluminum-zinc corrugated steel plate outer plate + 0.5mm YX900 inner plate); the wall is a composite insulation wall of inner and outer plates, 0.5mm aluminum-zinc color steel plate outer wall plate 840 type + 75 thick insulation glass wool roll felt + 0.4mm aluminum-zinc color steel plate inner wall plate; the roof lighting strip is 788 type double 1.5mm thick strip edge; the roof throat width is 1.2 meters thin ventilator, see the drawing for details.
The weight of the single steel structure of this project is about 535 tons, of which the welded H-shaped steel main components are about 238 tons, the roof and wall purlins are about 188 tons, and the secondary components are about 109 tons.
1. Design Considerations
When designing the steel structure for a logistics park, the following factors need to be carefully considered:
1.1. Load-Bearing Capacity
The steel structure must be designed to support large, heavy loads, such as stacks of pallets, high-bay racking systems, forklifts, and other material-handling equipment.
Reinforced Foundations are essential, as they need to withstand the weight of the entire logistics operation, including machinery, vehicles, and goods.
1.2. Large Open Spaces
Steel is particularly suited for logistics parks because of its ability to create large, column-free spaces. This is crucial for efficient material handling, high-bay racking systems, and the free movement of vehicles and forklifts.
Long Span Trusses are often used to support the roofs, allowing for uninterrupted floor space without the need for internal columns.
1.3. Flexibility and Expansion
Logistics parks often experience growth over time, so the design should allow for future expansions or modifications. Steel structures are modular and can be easily adjusted or expanded.
Modular Design allows for quick adjustments, such as adding new warehouse units or extending existing ones as business needs change.
1.4. Thermal and Environmental Conditions
Steel structures must be able to withstand varying temperatures and environmental conditions. Logistics parks may operate in climates with extreme weather (high heat, heavy snow, or rain).
Insulation and Roofing: The roofing and insulation must be designed to maintain the desired internal climate while protecting goods and equipment from external weather conditions.
1.5. Safety Standards
Fire Resistance: Steel structures need fire-resistant coatings or systems to meet safety regulations.
Earthquake Resistance: In regions prone to earthquakes, the steel structure should include seismic considerations to ensure stability.
Structural Stability: Proper design must account for wind loads, snow loads, and other potential stresses that could affect the integrity of the steel structure.
2. Key Components of a Steel Structure Logistics Park
A typical logistics park has several key sections, each requiring specific structural components:
2.1. Warehouses and Storage Facilities
The heart of a logistics park, these spaces need to provide vast amounts of space for the storage of goods.
Steel Frame Warehouses: Steel columns, beams, and trusses form the framework of large warehouse spaces. These structures provide support for high-bay racking systems, pallet racks, shelving units, and conveyors.
High-Ceiling Designs: The steel structure often allows for high ceilings to accommodate tall shelving units or automated storage systems.
2.2. Distribution Centers
Sorting and Packaging Areas: These areas within the logistics park often include conveyor systems and automated sorting lines that move goods efficiently through the warehouse.
Support Steel Structures: Steel beams and trusses are used to support conveyor systems, sorting machinery, and packaging equipment. The structures need to support the weight of heavy machinery and allow for easy movement of goods.
2.3. Loading and Unloading Docks
Truck Bays: Logistics parks typically feature a series of loading docks where goods are transferred between trucks, containers, and warehouses.
Dock Canopies: Steel structures often provide covered canopies or overheads over loading docks to protect loading operations from the elements, making it easier for workers to load and unload shipments.
Ramp Systems: Steel supports are used to create ramps for forklift traffic or truck loading and unloading.
2.4. Administrative and Office Spaces
Office buildings for operations managers, human resources, and other administrative functions are also a part of the logistics park.
Steel-framed Office Buildings: These can be designed to meet the park's specific needs and may include open-plan spaces, conference rooms, and employee welfare facilities.
Clerestory Windows: Steel frames can support large glass windows, providing natural light and improving energy efficiency in office areas.
2.5. Transportation and Access Routes
Roads and Parking Areas: Steel is used in the construction of overpasses, bridges, and even tunnels for the movement of goods and vehicles within the park.
Steel Bridges: For logistics parks near water or with complex traffic systems, steel structures may include bridges or elevated walkways to facilitate easy movement across the site.
Transportation Hubs: Some logistics parks have intermodal transport hubs (rail, road, sea) where steel structures are used for platforms, storage containers, and loading/unloading areas.
2.6. Utilities and Service Areas
Steel Frame Enclosures are used for housing HVAC systems, electrical equipment, generators, and backup power systems.
Air Handling Units and Cooling Systems often require steel structures to support the units and integrate them into the building’s systems.
3. Fabrication and Construction Process
3.1. Material Selection
Steel is selected for its strength, flexibility, and durability. It is the primary material used in creating beams, columns, and roof trusses.
Galvanized Steel is often used for parts exposed to outdoor conditions to resist corrosion, especially in regions with high humidity or where snow and ice may cause rusting.
3.2. Fabrication
Steel components (beams, columns, trusses, braces) are fabricated in a factory where precise cuts, shapes, and welds are made. This ensures consistency and quality across the structure.
Pre-Fabrication: Sections of the steel framework may be pre-fabricated and pre-assembled in the workshop before being transported to the site for assembly.
3.3. Assembly and Erection
Site Preparation: Before assembly, the logistics park site must be cleared and leveled. Foundations are poured to support the steel structure.
Steel Frame Assembly: Cranes and heavy lifting equipment are used to hoist and position large steel beams and trusses into place.
Welding and Bolting: Steel sections are welded or bolted together to form the structural framework of the buildings. Special attention is given to the quality of joints and connections.
Roof Installation: After the main structure is complete, roofing systems are added. The roof may include steel panels or other materials like insulated metal or polycarbonate for energy efficiency.
3.4. Quality Control
Inspections: Throughout the fabrication and installation process, inspections are conducted to ensure the steel meets all safety standards, load-bearing specifications, and environmental requirements.
Welding and Structural Integrity Checks: Non-destructive testing (NDT) methods are employed to check for cracks or weaknesses in welds and structural joints.
4. Surface Treatment
Given the industrial environment in a logistics park, surface treatment is essential:
Galvanization: Steel elements exposed to weather may be galvanically treated to prevent rust and corrosion.
Paint Coatings: Steel components are often coated with protective paints to enhance their resistance to the elements and improve the aesthetic appearance of the building.
Fire-Proofing: Fire-resistant coatings may be applied to the steel structure to meet safety standards and ensure the integrity of the building in case of fire.
5. Sustainability and Efficiency
Energy Efficiency: Modern logistics parks are designed with energy-efficient steel structures, often incorporating features such as solar panels, green roofs, or high-insulation windows to reduce energy consumption.
Environmental Impact: Steel is a recyclable material, contributing to the sustainability of the logistics park. The use of efficient materials and construction methods can reduce waste and the environmental impact of the facility.
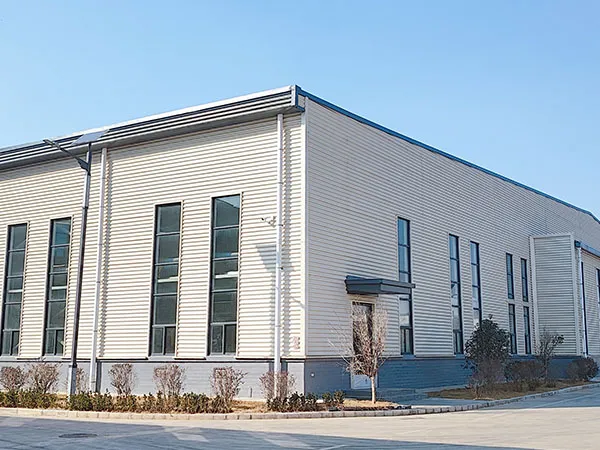
Steel Structure Workshop
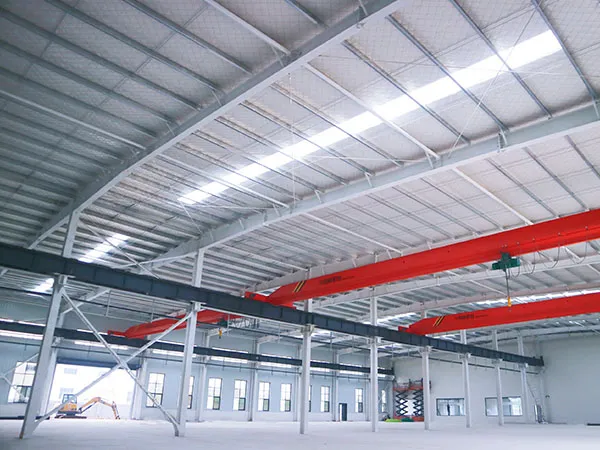
Steel Structure Factory
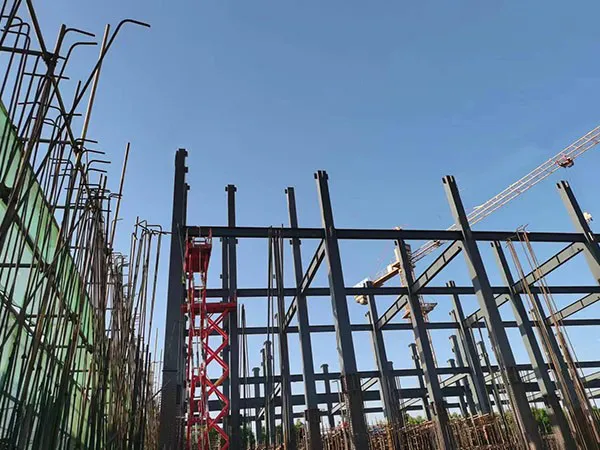
Steel Structure Cold Storage
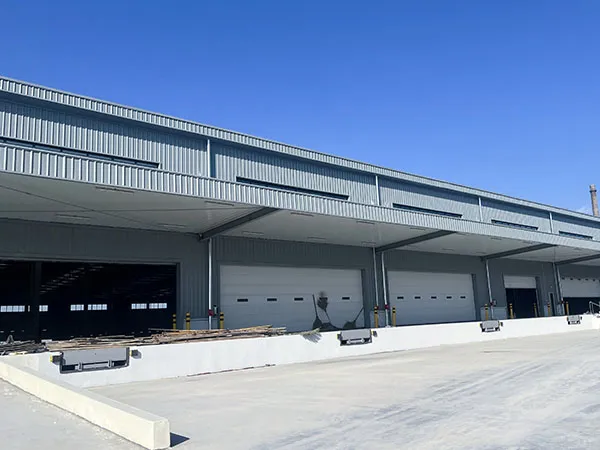
Logistics Park B04 Warehouse Steel Structure Project
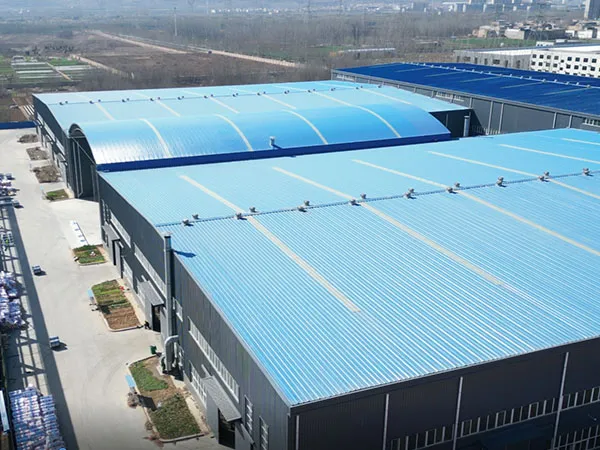
Fuchong Intelligent Glass Tempering Equipment Project
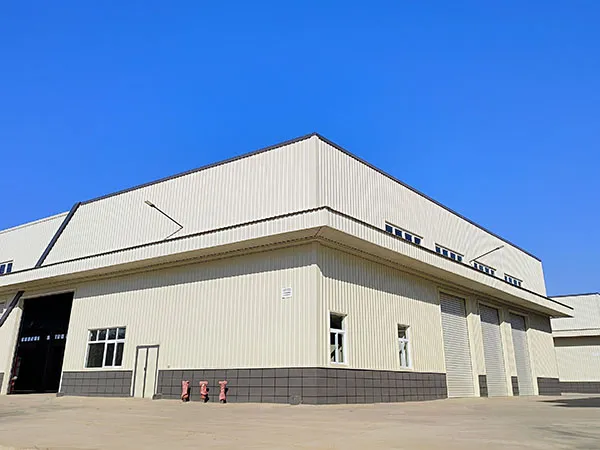
Henan Jiyuan South Passenger Transport Station Steel Structure Engineering Design Project
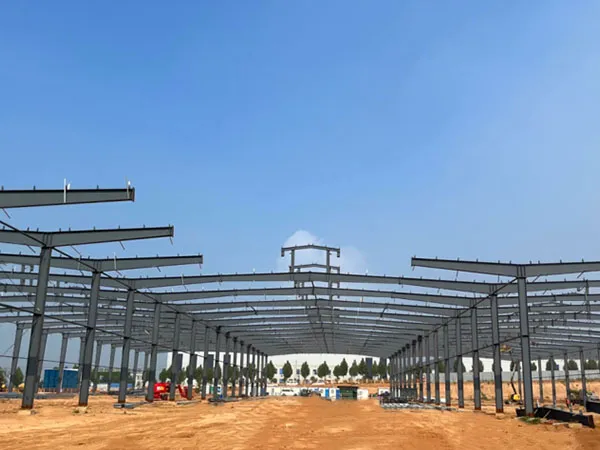
Luoyang Shangke Electrical Technology Co., Ltd. Project
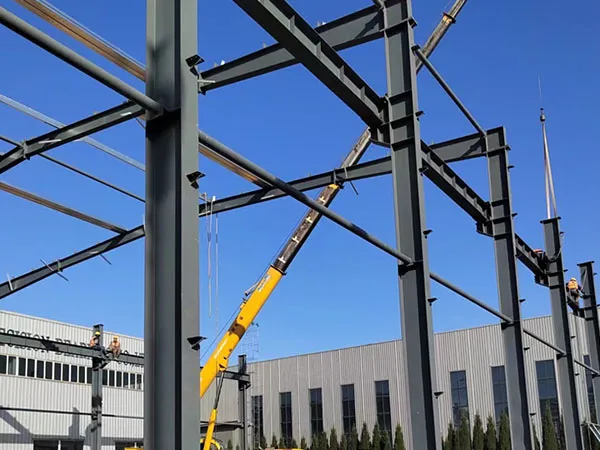
Luoyang Zhongyue Precision Bearing Co., Ltd. Steel Structure Plant Project