The China Power Construction (Luoyang) prefabricated steel structure plant project is located in Ruyang Industrial Cluster, Luoyang City. It includes the main plant and the scientific research plant, with a total area of 24,600 square meters.
The main plant is a single-story light steel structure with a building length of 225.89m from 1 to 31 axis, a column distance of 7.5m, and a total of 30 rooms; the A-E axis width is 109m, with a span of 24 meters and four consecutive spans, two ridges, and two 16-ton double-beam bridge cranes running in each of the four spans. The steel structure workshop of this project has a building height of 15.8m (parapet eaves height), a building area of 24610.95㎡, and welded H-shaped steel is used for steel columns and steel beams. The material is Q345B, the height of the steel column is 13.5m, and the weight of a single steel column is about 1.8t; the longest steel beam on the roof is about 16.2m, weighing about 1.5t, and the longest single-span steel beam after assembly is about 26.5m, weighing about 2.1t; the roof slope is 5%, and the connection method between the beam and the column is 10.9S high-strength bolts M20 and M22.
The roof maintenance is a purlin exposed type, with a φ1.2mm plastic-coated steel wire mesh on the roof purlin, and a 75mm thick aluminum foil glass wool and waterproof breathable layer on the net. The top layer is installed with a 760 type 0.6mm thick aluminum-zinc color steel plate produced by Yodogawa Moriyu. The wall maintenance is a purlin hidden inner and outer plate plus 75mm thick aluminum foil glass wool. The outer wall plate is 840 type 0.6 thick aluminum-zinc color steel plate produced by Yodogawa Moriyu, and the inner plate is 0.5mm900 type 0.5mm thick galvanized color steel plate produced by Yodogawa Moriyu; the gutter is pressed with 2.5mm thick galvanized steel plate, and the downpipe is DN150PVC pipe; 88 series plastic steel windows, plastic steel profile single frame hollow glass 5+9A+5.
The structure of the scientific research plant is a single-story light steel structure. The engineering building is 75m long from 1 to 11 axis, 7.5m column distance, and a total of 10 rooms; A-K axis width is 72m, and the span is 24 meters single ridge three spans, of which two 16-ton single beam cranes are running in each of the three spans. The steel structure workshop building is 14m high and has a construction area of 5536.99㎡. The steel columns and beams are welded H-shaped steels made of Q345B. The height of the steel column is about 11.8m, and the weight of a single steel column is about 1.7t. The longest steel beam is about 10m and weighs about 0.6t. The length of a single span steel beam after assembly is about 23.5m and weighs about 1.7t. The connection between the beam and the column is high-strength bolt connection. The roof slope is 5%. The roof maintenance is a purlin exposed type. The steel wire mesh is stretched on the roof purlin. 75mm thick glass wool and waterproof breathable layer are laid on the net. The top layer is installed with 760 type 0.6mm thick color steel plate. The wall maintenance is a purlin hidden inner and outer plate plus glass wool. The outer wall plate is 75 thick glass wool 860 type corrugated color steel plate.
Key Features of Assembled Steel Buildings
Pre-engineered Components:
Pre-engineered steel buildings (PEBs) are manufactured in advance to precise specifications and are delivered to the construction site with all the necessary components. These components typically include:
Columns and beams: The structural framework of the building.
Roof panels: Often made from corrugated steel sheets or insulated metal panels.
Wall panels: Usually made from steel or insulated panels to offer thermal efficiency and protection from the elements.
Doors and windows: Pre-fabricated and ready to be installed.
All components are designed to fit together efficiently, ensuring that the assembly process is quick and straightforward.
Modular Design:
Many assembled steel buildings are modular, meaning they consist of standardized units or segments that are easy to expand or modify. This modular approach makes them highly adaptable for different needs and applications.
Flexibility in design means these buildings can be tailored for specific purposes such as warehouses, factories, retail stores, workshops, barns, or even homes.
Lightweight and Strong:
Steel is a lightweight material relative to its strength, meaning steel buildings are typically easier to transport and assemble compared to traditional concrete or masonry structures. The strength of steel allows for the creation of large open spaces with fewer internal support columns, which is particularly useful for warehouses or manufacturing facilities.
Quick Assembly:
One of the key benefits of assembled steel buildings is the speed of construction. Since most of the work is done off-site in a controlled factory environment, the amount of labor required on-site is minimized, and the construction time is drastically reduced.
Many PEBs can be assembled in a matter of days or weeks, depending on the size and complexity of the structure, compared to traditional buildings that can take months or even years.
Durability and Longevity:
Steel is a highly durable material, resistant to pests (e.g., termites), rot, and mold, which can affect wooden structures. It is also non-combustible, offering enhanced fire resistance.
Steel buildings require less maintenance than buildings made from wood or brick, making them more cost-effective in the long term.
Energy Efficiency:
Steel buildings can be designed with energy efficiency in mind. Insulated panels can be used for walls and roofs, helping to regulate temperature inside the building and reduce energy costs.
Steel is also recyclable, contributing to the sustainability of the construction process and making these buildings environmentally friendly.
Customization:
Assembled steel buildings can be highly customized to meet the specific needs of the owner. Custom features might include:
Various roof styles (e.g., gable, single slope, or arched)
Different exterior finishes (e.g., painted, galvanized, or coated steel)
Additional doors, windows, skylights, and ventilation systems
Interiors can be customized with partition walls, mezzanines, and office spaces.
Pre-engineered building kits are available, which are tailored to specific building codes and regulations.
Cost-Effectiveness:
Pre-engineered and assembled steel buildings are generally more cost-effective than traditional construction methods. The use of prefabricated components reduces labor costs and waste, and the fast construction time lowers the overall expenses of the project.
Additionally, the durability of steel reduces the need for long-term maintenance and repairs.
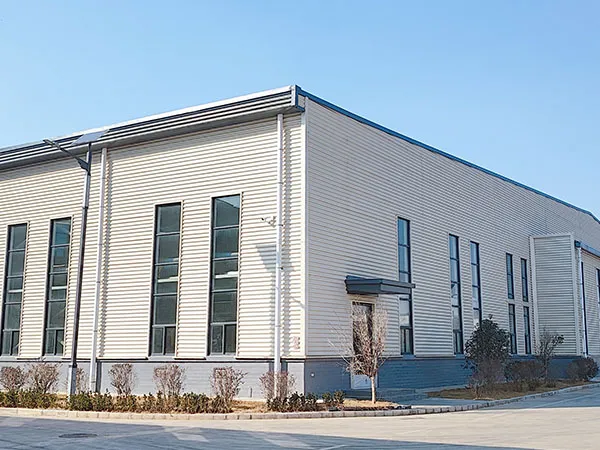
Steel Structure Workshop
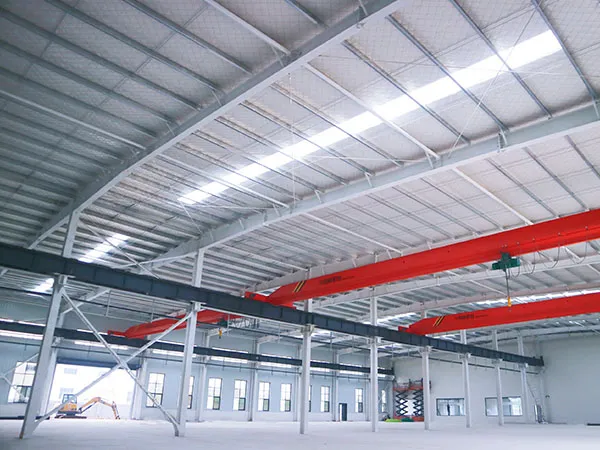
Steel Structure Factory
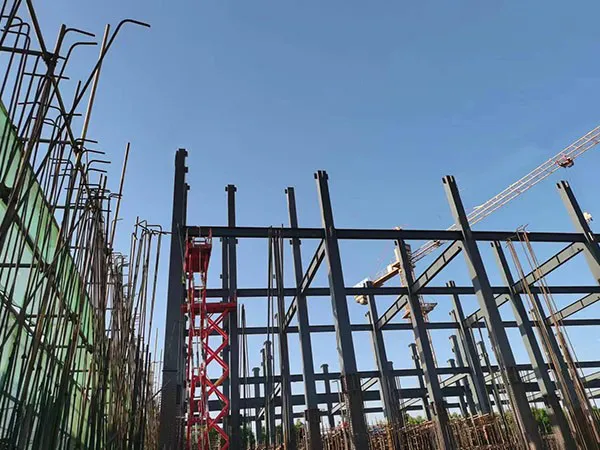
Steel Structure Cold Storage
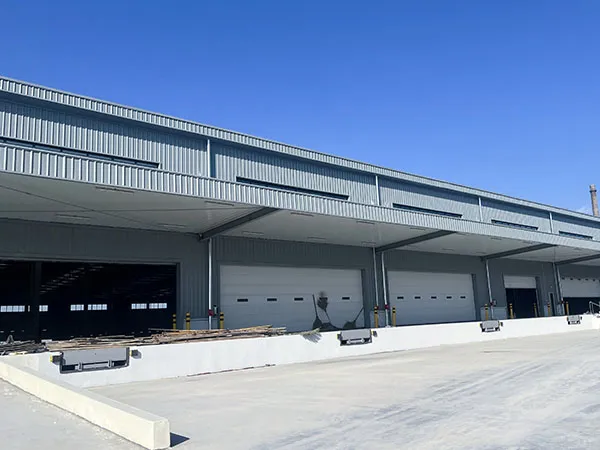
Logistics Park B04 Warehouse Steel Structure Project
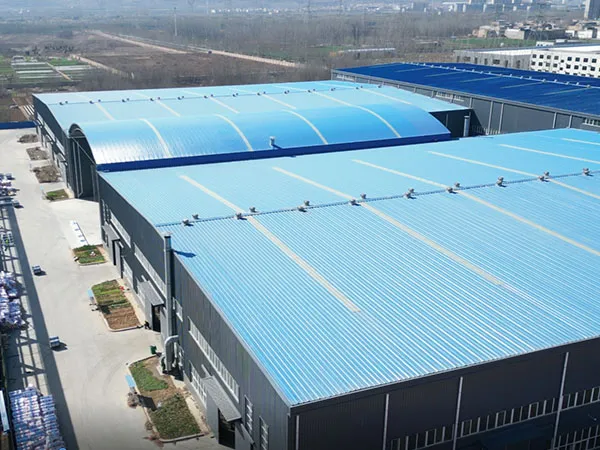
Fuchong Intelligent Glass Tempering Equipment Project
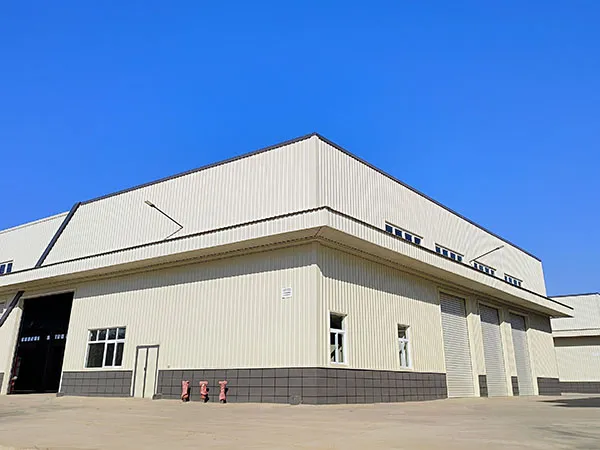
Henan Jiyuan South Passenger Transport Station Steel Structure Engineering Design Project
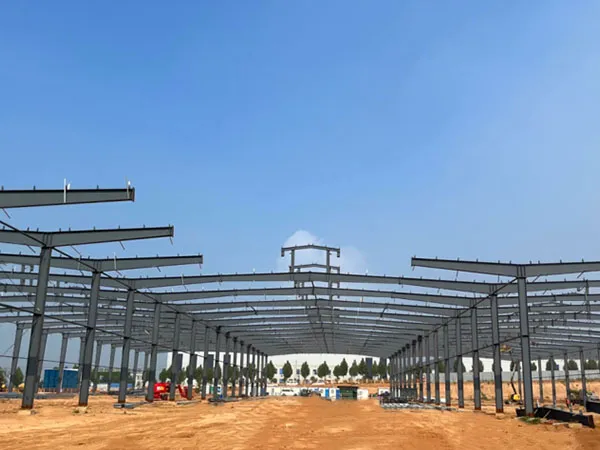
Luoyang Shangke Electrical Technology Co., Ltd. Project
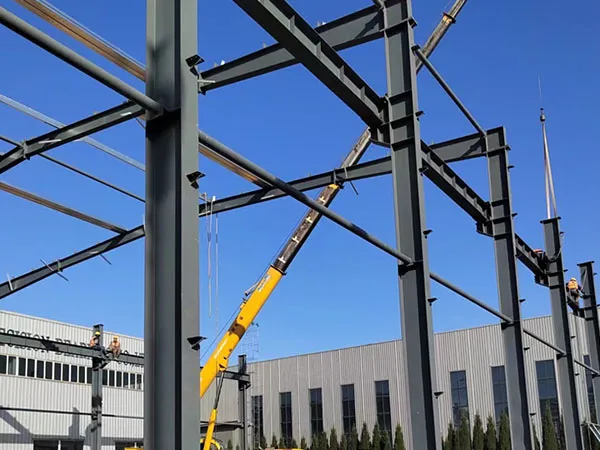
Luoyang Zhongyue Precision Bearing Co., Ltd. Steel Structure Plant Project