The project is located at the junction of Luonan New District and Yi Yang, with a total construction area of approximately 4,887 square meters. This project is a light steel structure, mainly composed of steel frames, color steel plates, roof glass wool, wire mesh, concrete, etc.
Building a steel structure factory involves several stages, from planning and design to construction and finishing. The construction of a steel structure factory is a well-organized process that leverages steel’s strength, flexibility, and efficiency.
1. Planning and Design Phase
Site Selection: Before construction begins, an ideal location for the factory is chosen based on factors such as accessibility, land availability, proximity to suppliers or markets, and environmental considerations.
Designing the Factory:
The factory layout is designed by architects and engineers, considering the specific needs of the factory, such as production lines, storage areas, office spaces, and other essential components.
A structural engineer designs the steel framework based on the load-bearing requirements, seismic considerations, and local building codes.
The design also includes electrical systems, plumbing, HVAC (heating, ventilation, and air conditioning), fire safety systems, and material handling systems (such as cranes or conveyors).
CAD (Computer-Aided Design) tools are used to create detailed 3D models of the factory and simulate potential issues before construction begins.
2. Obtaining Approvals and Permits
Building Permits: The project requires various permits, such as zoning permits, environmental clearances, and building permits. These are obtained from local authorities before construction begins.
Compliance with Codes: The factory must comply with all local construction codes, environmental laws, and safety regulations, which are considered during the design and approval process.
3. Foundation Construction
Site Preparation: The land is cleared of any obstacles, and the ground is leveled to prepare for the foundation. This may include excavation work to create the appropriate grade.
Foundation Design: The foundation is designed based on the type of soil and the weight of the steel structure. For a steel structure factory, common foundation types include:
Concrete Slab Foundation: A large, flat concrete slab is poured to support the steel columns and beams.
Concrete Footings and Piers: If required, concrete footings or piers are installed to support steel columns and other major structural components.
Reinforcement: The foundation is reinforced with rebar to ensure strength and stability. Concrete is poured and left to cure before the steel frame is erected.
4. Steel Structure Fabrication
Steel Procurement: The required steel sections (such as beams, columns, and trusses) are procured from steel mills. Steel is selected based on strength, corrosion resistance, and weight-bearing requirements.
Steel Fabrication:
Pre-fabrication: Steel parts are pre-fabricated in a factory or workshop where they are cut, welded, drilled, and painted before being delivered to the site.
Pre-engineered Building Kits: For simpler factories, pre-engineered steel building kits can be used, which include all the components required for construction (beams, columns, purlins, etc.).
Surface Treatment: Steel components may undergo treatments like galvanization (to prevent rust) or painting to improve durability, depending on the climate and type of factory.
5. Erection of the Steel Structure
Steel Frame Assembly: Once the foundation is ready, the steel frame is delivered to the site. Steel columns, beams, trusses, and purlins are lifted into place using cranes and bolted or welded together.
Columns are typically the first components installed, followed by beams and roof trusses.
Steel connections are usually made using bolts, ensuring quick assembly and the ability to make adjustments if needed.
Roofing and Wall Installation: After the frame is assembled, the roofing and wall cladding are installed. Steel sheets or other materials are used for both the exterior and interior walls.
Roof panels are attached to the steel trusses, and wall panels are fixed to the steel frame.
Insulation is often added between the walls or roof to provide thermal efficiency, particularly in factories with temperature-sensitive processes.
6. Installation of Utilities and Systems
Electrical Systems: Electrical wiring, outlets, and lighting are installed. Electrical panels are set up, and connections are made for machinery, office spaces, and external lighting.
Plumbing: Plumbing systems are set up for water supply and drainage needs. This includes installing pipes, fixtures, and water treatment systems if necessary.
HVAC Systems: Heating, ventilation, and air conditioning systems are installed to ensure a comfortable and safe working environment.
Fire Safety Systems: Sprinklers, fire alarms, and emergency exits are installed according to safety regulations.
7. Interior Work and Equipment Installation
Floors and Mezzanines: The interior flooring is finished, which can include concrete floors, epoxy coatings, or other types of flooring suited to the factory’s purpose.
Machinery and Equipment: Factory machinery, conveyor belts, cranes, and other equipment are installed in the designated areas of the building. Specialized equipment may be installed for production lines, warehousing, or material handling.
Storage and Racking Systems: If the factory includes warehousing or storage space, steel racking systems, shelving, and pallet racking are installed to optimize storage efficiency.
8. Quality Control and Testing
Structural Inspection: Once the steel structure is assembled, inspections are carried out to ensure that all connections are secure and that the frame is stable.
Structural engineers check the integrity of the steel framework.
Equipment Testing: The machinery and electrical systems are tested to ensure that they are functioning properly and meet the required standards.
Fire Safety Systems Testing: The fire suppression and alarm systems are tested to ensure they function as intended.
9. Finishing Touches and Final Inspection
Interior Finishing: Final touches include installing office partitions, windows, doors, and any other interior features.
Landscaping: The exterior surroundings of the factory are landscaped, and any necessary parking lots or access roads are constructed.
Cleaning and Final Checks: The factory is cleaned and prepared for occupancy, and all building systems are checked for functionality.
10. Occupancy and Operational Start
Handing Over the Factory: Once everything is complete and meets the regulatory standards, the factory is handed over to the owner or operator.
Training and Commissioning: Workers are trained on operating the machinery and using the facilities, and the factory begins its full operations.
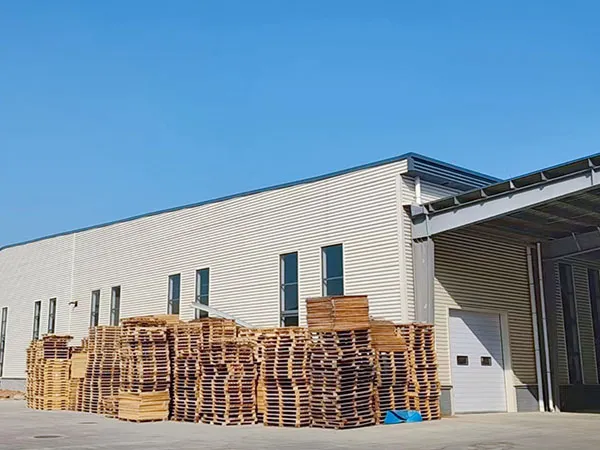
Zhuoyang Chundu Standardized Factory Construction Project

Seed Potato Storage Center Project of Lingshang Selenium Potato Science and Technology Innovation Park in Yaling Town, Yichuan County
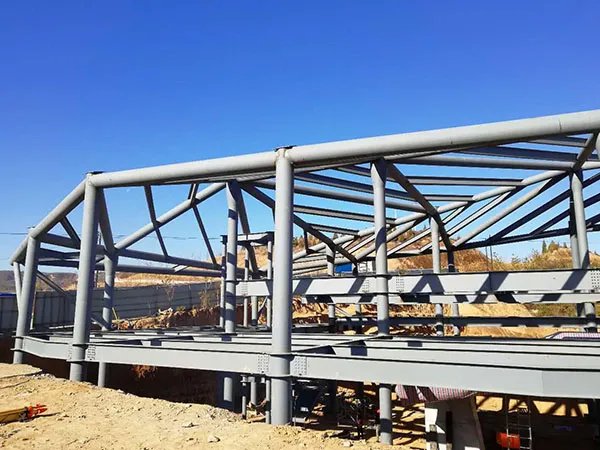
Shaanxi Yanchuan Qiankunwan Scenic Area Cableway Project
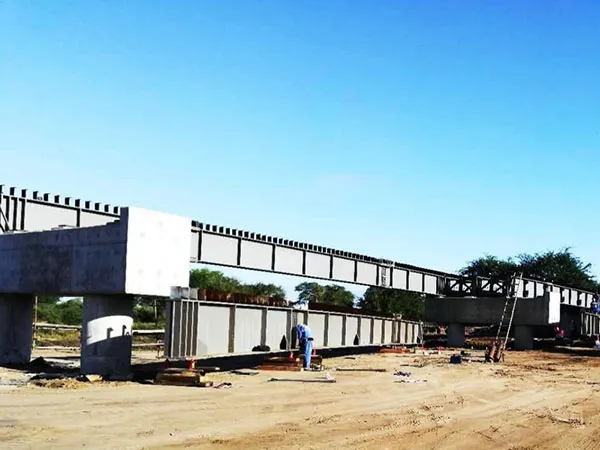
Mozambique Steel Bridge
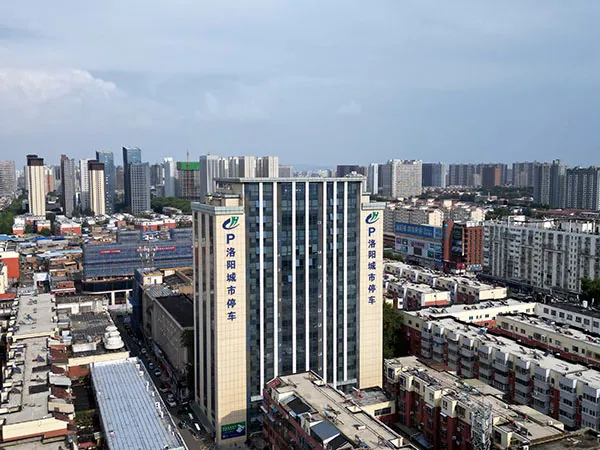
Steel Structure Car Park Project
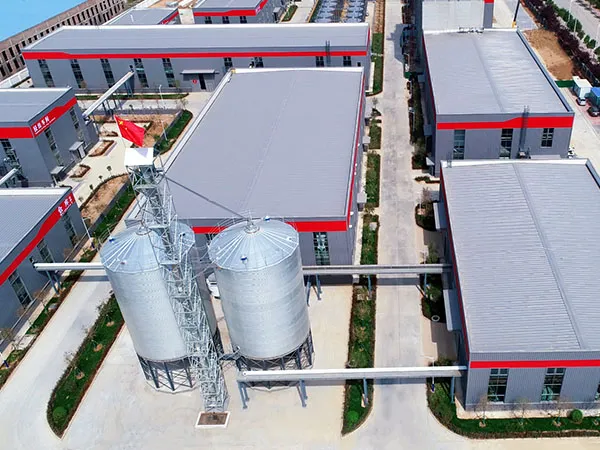
Oil Processing Steel Structure Workshop