Luoyang Zhuoyang Chundu Biotechnology Steel Structure Factory is located south of Lihe Avenue and west of Xiangshan Road in Xianglushan Town, Yiyang County, Henan Province.
Zhuoyang Chundu Standardized Factory Construction Project-1# Joint Production Workshop, the project is a single-layer portal steel frame structure, the span of the steel structure part is 24.46,m+25m+24.46m, the column distance is 7.7m, the column top elevation is 8.5m, the partial mezzanine, the external steel staircase, and the foundation adopts an independent foundation; the total construction area of the project is 9790.97㎡. The main component steel column, steel beam and connecting plate steel are made of Q355B.
Zhuoyang Chundu Standardized Factory Construction Project-2# Joint Production Workshop, with a construction area of 9783.8㎡, a span of four spans (25.52m+25m+27m+27m), a total width of 105.52 meters, including three spans (25.52m+25m+25m) with one ridge, two spans (25+25) with one ridge, column spacing of 7.7 meters, total length of 100.5 meters, a total of 14 steel frames, eaves height of 8.25 meters, all projects except galvanized components are painted with two coats of gray water-based alkyd primer, and fire-retardant coatings are sprayed with thin-coat fire-retardant coatings.
The fire resistance limit of steel columns and column supports is 2.5 hours, and the fire resistance limit of steel beams, roof ties and water supports is 1.5 hours. The visiting corridor in the factory and two outdoor steel stairs are painted with two coats of gray water-based alkyd primer + two coats of gray water-based alkyd topcoat.
A standard steel structure factory is a type of industrial building that is designed and built using steel as the primary material for its framework. It is commonly used for manufacturing, production, and assembly operations due to its versatility, strength, and cost-effectiveness. The design and construction of a standard steel structure factory generally adhere to recognized building standards and codes to ensure safety, functionality, and durability.
Steel Structure Components
Steel Columns: Vertical structural elements that support the weight of the building. These columns are typically made of steel I-beams, H-beams, or box sections, and they are designed to carry heavy loads.
Steel Beams and Girders: Horizontal elements that connect the columns and support the roof. Beams transfer the load from the roof and floors to the columns.
Roof Trusses: Steel trusses are often used for the roof, providing a strong framework that spans large distances without requiring interior supports. These trusses allow for open floor spaces, which are essential in factory operations.
Purlins: Horizontal beams that support the roof cladding. They are attached to the roof trusses and carry the load of the roofing material.
Bracing: Steel braces are used to provide lateral support to the structure, ensuring stability and resistance against wind or seismic forces.
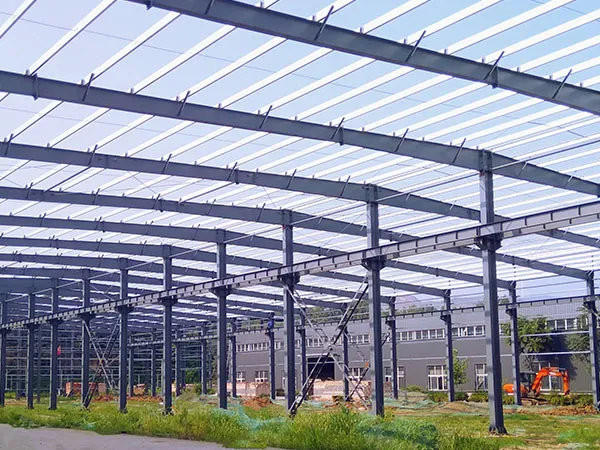
Yiyang Huicheng Steel Structure Factory Construction Project

Seed Potato Storage Center Project of Lingshang Selenium Potato Science and Technology Innovation Park in Yaling Town, Yichuan County
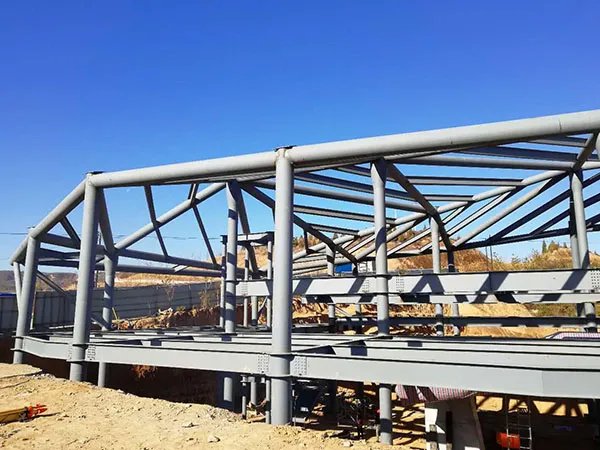
Shaanxi Yanchuan Qiankunwan Scenic Area Cableway Project
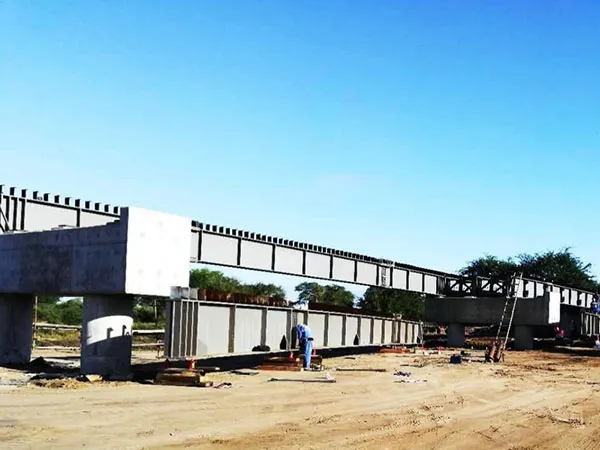
Mozambique Steel Bridge
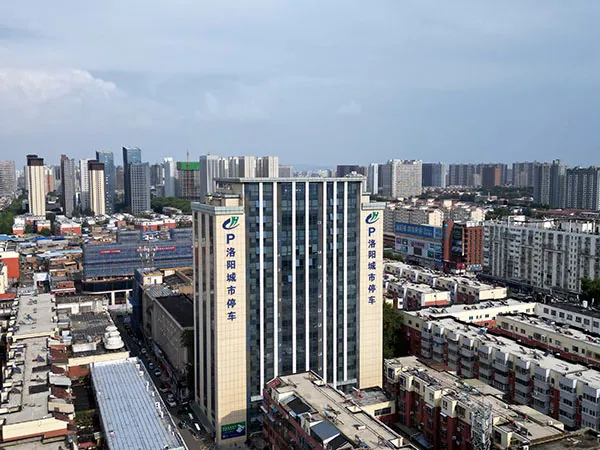
Steel Structure Car Park Project
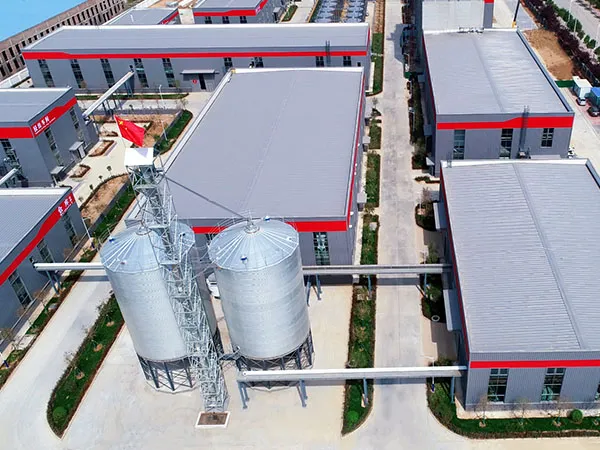
Oil Processing Steel Structure Workshop