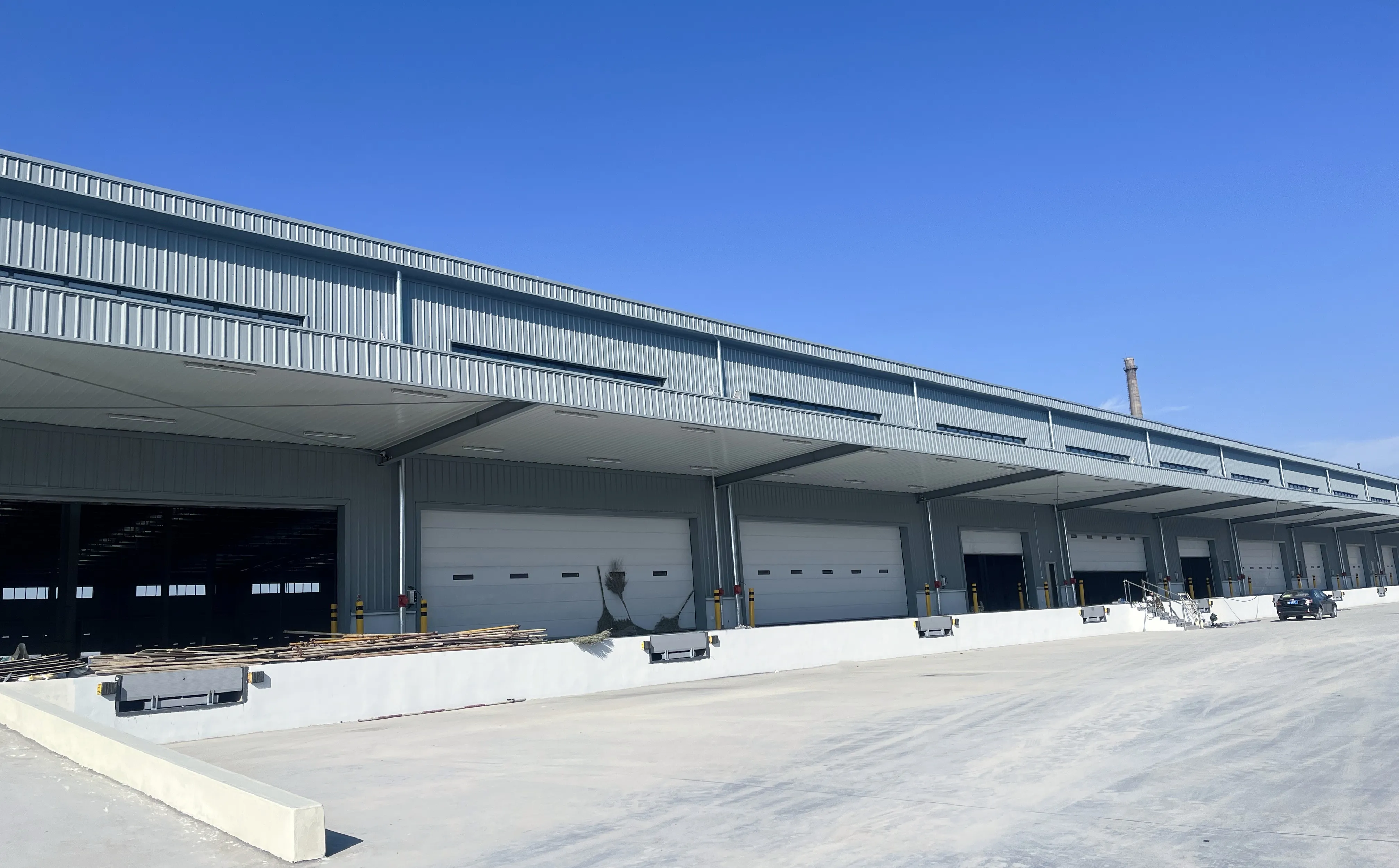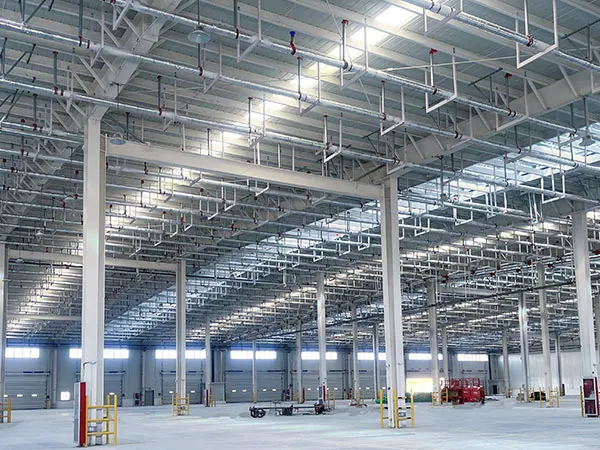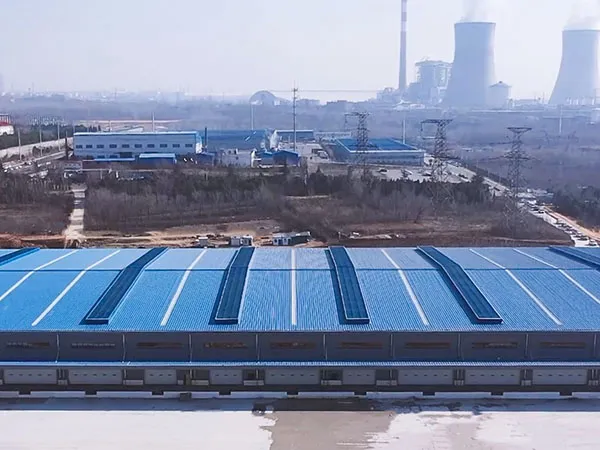Time:2024-12-14 05:59:32 Source:Sanjian Meichen Steel Structure
Installing a steel structure workshop involves the same principles as any steel structure but tailored to the specific requirements of a workshop, including size, layout, and purpose. Here's a step-by-step guide to installing a steel structure workshop.

Structural Design: Work with an architect or structural engineer to design the workshop. Ensure the design accounts for:
Dimensions (height, width, length)
Load-bearing requirements
Ventilation, insulation, and lighting needs
Specific features (e.g., mezzanines, overhead cranes)
Permits and Approvals: Obtain necessary building permits and approvals from local authorities.
Clear the Site: Remove debris, vegetation, or obstacles from the construction area.
Foundation Work:
Excavate and lay the foundation as per design specifications.
Use reinforced concrete for the foundation to provide a stable base for the steel structure.
Ensure anchor bolts are placed accurately according to the structural plans.
Erect Steel Columns: Start by positioning vertical steel columns at their designated spots using cranes or lifting equipment. Secure them to the anchor bolts in the foundation.

Install Roof Beams and Trusses: Connect the horizontal beams and roof trusses to the vertical columns.
Temporary Bracing: Use temporary bracing to stabilize the frame during installation.
Bolt Connections: Align the structural components and secure them with bolts. Tighten bolts to the required torque using torque wrenches.
Weld Connections (if needed): Weld joints for additional strength as specified in the design. Certified welders should perform this task.
Wall Panels: Attach pre-fabricated steel panels or cladding to the frame. Use screws or bolts, and ensure proper alignment and spacing.
Roof Panels: Install roof panels, ensuring a watertight seal. Use insulation materials if required to regulate temperature inside the workshop.
Install Doors and Windows: Position and secure doors and windows in the designated openings.
Ventilation Systems: Add vents or exhaust systems to ensure proper air circulation.
Flooring: Lay the workshop flooring, typically concrete, and finish it according to the intended use.
Partitioning: Add internal walls or sections if required.
Utilities: Install electrical, plumbing, and HVAC systems as per workshop needs.
Structural Alignment: Ensure the entire structure is properly aligned and level.
Safety Inspection: Check all connections, including bolts and welds, for strength and security.
Weatherproofing: Inspect for gaps or leaks in the roof and walls to ensure the structure is weather-resistant.
Remove temporary supports, scaffolding, and debris from the site.
Conduct a final walkthrough with the client or project manager.

Cranes or scissor lifts
Torque wrenches and hand tools
Welding equipment
Measuring and leveling tools
Safety gear (helmets, harnesses, gloves, etc.)
Always follow local safety regulations and guidelines.
Ensure workers are trained for tasks like welding, crane operation, and working at heights.
Use proper PPE and enforce safety protocols.
The above is the detailed content of the steel structure plant installation guide. The correct installation method will help improve the service life and work efficiency of the plant. If you have any questions during the installation process, you can contact us at any time.