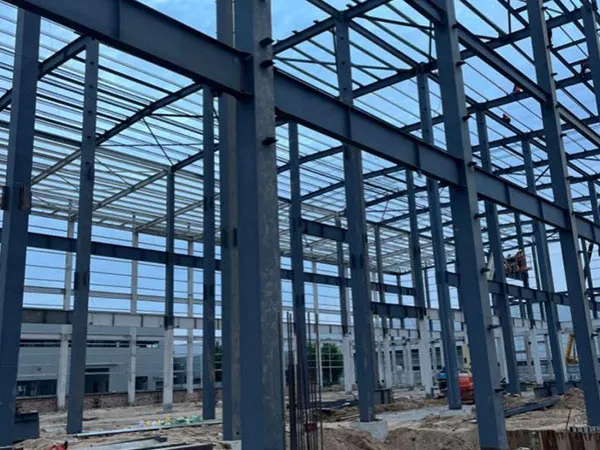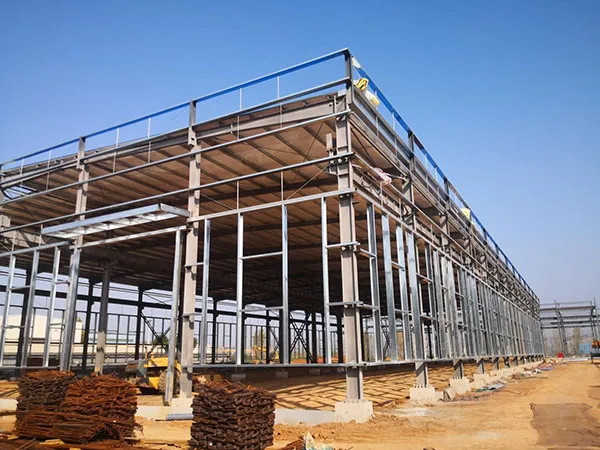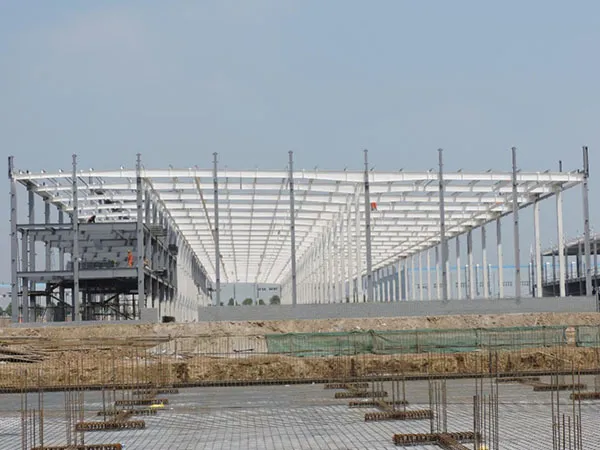Time:2024-12-28 01:22:57 Source:Sanjian Meichen Steel Structure
Steel structures, due to their high strength, lightweight, and recyclability, are widely used in construction projects such as industrial plants, warehouses, bridges, and office buildings. This article will detail the steel structure design process, covering every step from project planning to construction implementation, to help engineers and designers systematically understand the key steps in steel structure design plan.

In the initial stages of steel structure design, it is crucial to clarify the basic project information and requirements:
Project Type: Determine whether it is an industrial plant, warehouse, office building, bridge, etc.
Functional Requirements: Analyze the building's intended use, such as load-bearing capacity and spatial layout.
Dimensions and Capacity: Determine the building's dimensions, number of floors, spans, and load requirements.
Budget and Schedule: Develop a reasonable budget and project completion schedule.
During the preliminary design phase, the following tasks are performed:
Site Survey: Understand the geological conditions and climatic environment to provide a basis for subsequent design.
Structural Layout: Determine the building's floor plan, facade design, and functional zoning.
Structural Form Selection: Select an appropriate structural form based on project requirements, such as frame or space structure.
Material Selection: Determine the type and specifications of steel to be used.
Structural analysis is a key step in ensuring building safety and stability:
Load Analysis: Calculate loads acting on the structure, including dead loads, live loads, wind loads, snow loads, and earthquake loads.
Structural Modeling: Use structural analysis software to create a 3D model and perform static and dynamic analysis.
Internal Force Calculation: Calculate the internal forces of each component, such as bending moment, shear force, and axial force.
Stability Analysis: Check the stability of the structure to prevent problems such as instability and buckling.

Based on the structural analysis results, perform detailed design of each component:
Column Design: Select appropriate cross-sections and dimensions to ensure the required load-bearing capacity.
Beam and Slab Design: Calculate bending moments and shear forces, select appropriate cross-sections, and perform strength and stiffness checks.
Joint Design: Design connection joints to ensure strength and stiffness. Common connection methods include welding and bolting.
Component Optimization: Reduce material waste and lower costs through design optimization.
After the design is completed, prepare detailed construction drawings and conduct technical briefings:
Construction Drawing Preparation: Includes structural plans, elevations, and detailed joint drawings, indicating dimensions, materials, and connection methods.
Technical Briefing: Conduct technical briefings with the construction company to ensure that construction personnel understand the design intent and avoid problems during construction.
The construction phase is the critical process of transforming the design into a physical product:
Site Preparation: Clean the construction site, set up temporary facilities, and prepare construction equipment and materials.
Component Fabrication and Transportation: Steel structure components are fabricated in the factory, quality inspected, and then transported to the construction site.
On-site Installation: Components are installed according to the construction drawings, ensuring verticality, horizontality, and joint accuracy.
Quality Control: On-site quality inspections are conducted to ensure that construction quality meets design requirements.

After project completion, acceptance and post-maintenance are carried out:
Completion Acceptance: Organize relevant departments to conduct completion acceptance to ensure that project quality meets standards.
Operation and Maintenance: Develop an operation and maintenance plan, regularly inspect the structure for safety, and promptly perform repairs and reinforcements.
With technological advancements and changing construction needs, steel structure design is constantly evolving:
Green Building: Adopt environmentally friendly materials and energy-saving designs to promote sustainable development.
Intelligent Design: Leverage BIM (Building Information Modeling) technology to achieve full lifecycle management of design, construction, and operations.
Modular Construction: Adopt prefabricated components and prefabricated construction to improve construction efficiency and reduce construction timelines.
Seismic Design: Strengthen seismic design to enhance building safety during earthquakes.
Through the above steps, the steel structure design plan can systematically guide project implementation, ensuring the safety, cost-effectiveness, and sustainability of the building. In practice, designers should flexibly adjust the design plan based on the specific characteristics of the project to meet different needs and challenges.