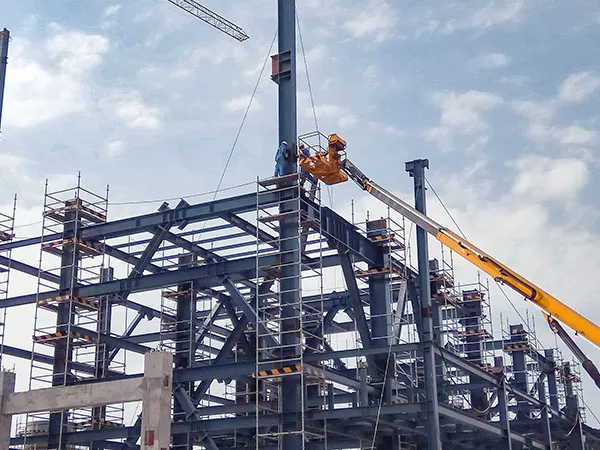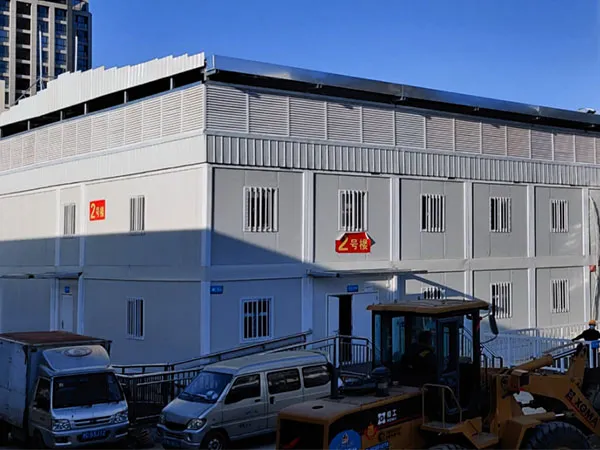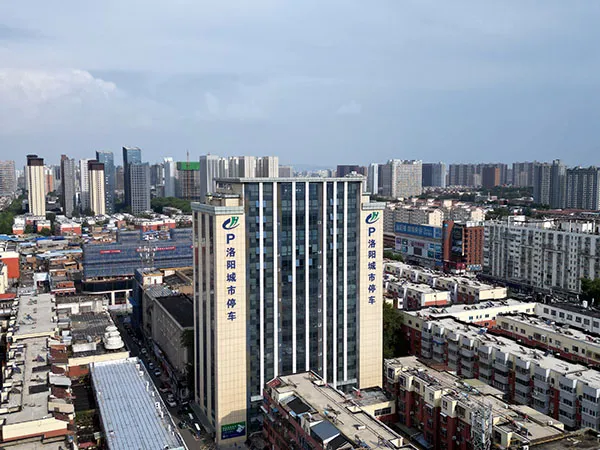Time:2025-04-07 06:12:44 Source:Sanjian Meichen Steel Structure
Steel structure construction is a widely adopted method in modern architecture and engineering due to its strength, durability, and efficiency. From high-rise buildings and industrial warehouses to bridges and stadiums, steel provides a versatile solution for a wide range of construction needs.
The steel structure construction process involves a series of systematic steps that ensure the structural integrity and safety of the final build. These steps typically include planning and design, material procurement, fabrication, transportation, site preparation, and on-site erection. Each phase plays a crucial role in transforming raw steel components into a fully functional, load-bearing framework.

Conceptual Design & Feasibility: The client, architect, and engineers define the project requirements, budget, and overall building concept. Initial studies determine if a steel structure is the most suitable option.
Structural Engineering & Analysis: Structural engineers perform detailed calculations to determine loads (dead load, live load, wind, seismic, etc.) and design the steel frame. This includes selecting appropriate steel grades, member sizes (beams, columns), connection types (bolted, welded), and bracing systems for stability.
Detailed Drawings & Specifications: Architects and engineers produce detailed construction drawings (plans, elevations, sections, connection details) and technical specifications. These documents outline exactly how the structure should be built, the materials to use, and the quality standards required.
Shop Drawings: The steel fabricator (selected later) will create highly detailed shop drawings based on the engineering drawings. These drawings specify exact dimensions, cuts, hole locations, weld types, bolt types, surface finishes, and assembly marks for each individual steel member. These must be reviewed and approved by the structural engineer before fabrication begins.
Erection Plan: Often developed collaboratively between the engineer, fabricator, and erector, this plan outlines the sequence of lifting and assembling the steel members on site, crane locations, safety procedures, and temporary bracing requirements.
This happens in a controlled factory environment (the fabrication shop):
Material Procurement: The fabricator orders the required raw steel shapes (I-beams, W-sections, channels, angles, plates, hollow sections) from steel mills based on the approved shop drawings and material specifications.
Cutting & Shaping: Steel members are cut to precise lengths using saws, shears, or thermal cutting (plasma, oxy-fuel).
Drilling/Punching: Holes for bolts are accurately drilled or punched according to the shop drawings.
Fitting & Welding: Components (e.g., base plates, connection plates, stiffeners) are fitted together and welded as specified in the shop drawings. Skilled, certified welders perform this work.
Surface Treatment: Steel members are cleaned (usually by shot blasting) to remove mill scale and rust. Then, a primer paint or other specified coating (like galvanizing) is applied for corrosion protection.
Quality Control (QC): Throughout fabrication, QC checks are performed (dimensional checks, weld inspection using visual or non-destructive testing methods like UT/MT/PT, coating thickness checks).
Marking & Labeling: Each finished piece is clearly marked with an identification number/code corresponding to the shop drawings and erection plan, ensuring it can be easily identified on site.
Loading & Logistics: Fabricated steel members are carefully loaded onto trucks or trailers in a sequence that often aligns with the planned erection sequence on site.
Shipping: Steel is transported from the fabrication shop to the construction site. Special permits and escorts may be required for oversized loads.

This happens concurrently with or before fabrication/transportation:
Foundation Construction: Concrete foundations (footings, pile caps, raft foundations) are constructed based on the engineering design. Crucially, anchor bolts are accurately embedded into the concrete where steel columns will be placed. Their position and elevation are critical.
Site Logistics: The site is prepared with clear access roads, designated laydown areas for storing steel deliveries, and stable pads for crane setup.
This is the process of assembling the steel frame on site:
Receiving & Sorting: Steel deliveries are received, checked against delivery tickets, and sorted in the laydown area according to their erection marks and the erection plan.
Crane Setup: Mobile or tower cranes capable of lifting the heaviest steel members are positioned strategically on site.
Lifting & Setting Columns: The primary vertical members (columns) are lifted and carefully lowered onto the anchor bolts in the foundations. They are secured with nuts and washers.
Installing Beams & Girders: Horizontal members (beams, girders) are lifted and connected between columns or other beams using bolts (and sometimes site welds). Initial connections are often made "snug tight."
Plumbing & Aligning: As the frame goes up, crews constantly check and adjust the structure to ensure columns are perfectly vertical (plumb) and the frame is square and aligned according to the drawings. Temporary bracing (cables or steel members) is used to hold the frame stable during this process.
Bolting: Once sections of the frame are aligned, bolts are fully tightened to the specified tension using calibrated wrenches (torque wrenches or direct tension indicators - DTIs).
Installing Bracing: Permanent bracing members (diagonal steel sections or specialized systems) are installed to provide final stability against lateral loads (wind, seismic).
Decking Installation: Metal decking (corrugated steel sheets) is often installed over the beams to form the base for concrete floors or the roof structure. Shear studs may be welded through the deck to the top flanges of beams to create composite action with the future concrete slab.
Detailing & Final Connections: Installation of miscellaneous steel components like stairs, handrails, ladders, and supports for other trades. Any required site welding is completed.
Safety: Rigorous safety protocols are followed throughout erection, including fall protection, crane safety procedures, and controlled access zones.
Fireproofing (if required): Steel loses strength significantly at high temperatures. Fire protection is often applied, such as spray-on fire-resistive material (SFRM), intumescent coatings (that swell when heated), or concrete encasement.
Floor Slab Construction: Concrete is poured onto the metal decking to create the floor slabs.
Roofing & Cladding: The roofing system and exterior wall systems (cladding, masonry, curtain walls) are installed, enclosing the structure.
MEP Installation: Mechanical, Electrical, and Plumbing systems are installed within and around the steel structure.

Continuous inspection occurs throughout erection: checking anchor bolt placement, plumbness/alignment, bolt tightening (using specified methods), weld quality (visual and NDT if required), decking installation, and fireproofing application.
Third-party inspectors and building officials often conduct inspections at key milestones.
Once the steel structure (and subsequent work) is complete and passes all inspections, the project is handed over to the client.
This detailed process highlights the precision, coordination, and safety required for successful steel structure construction. The use of off-site fabrication allows for high quality control and faster on-site assembly compared to some other construction methods.