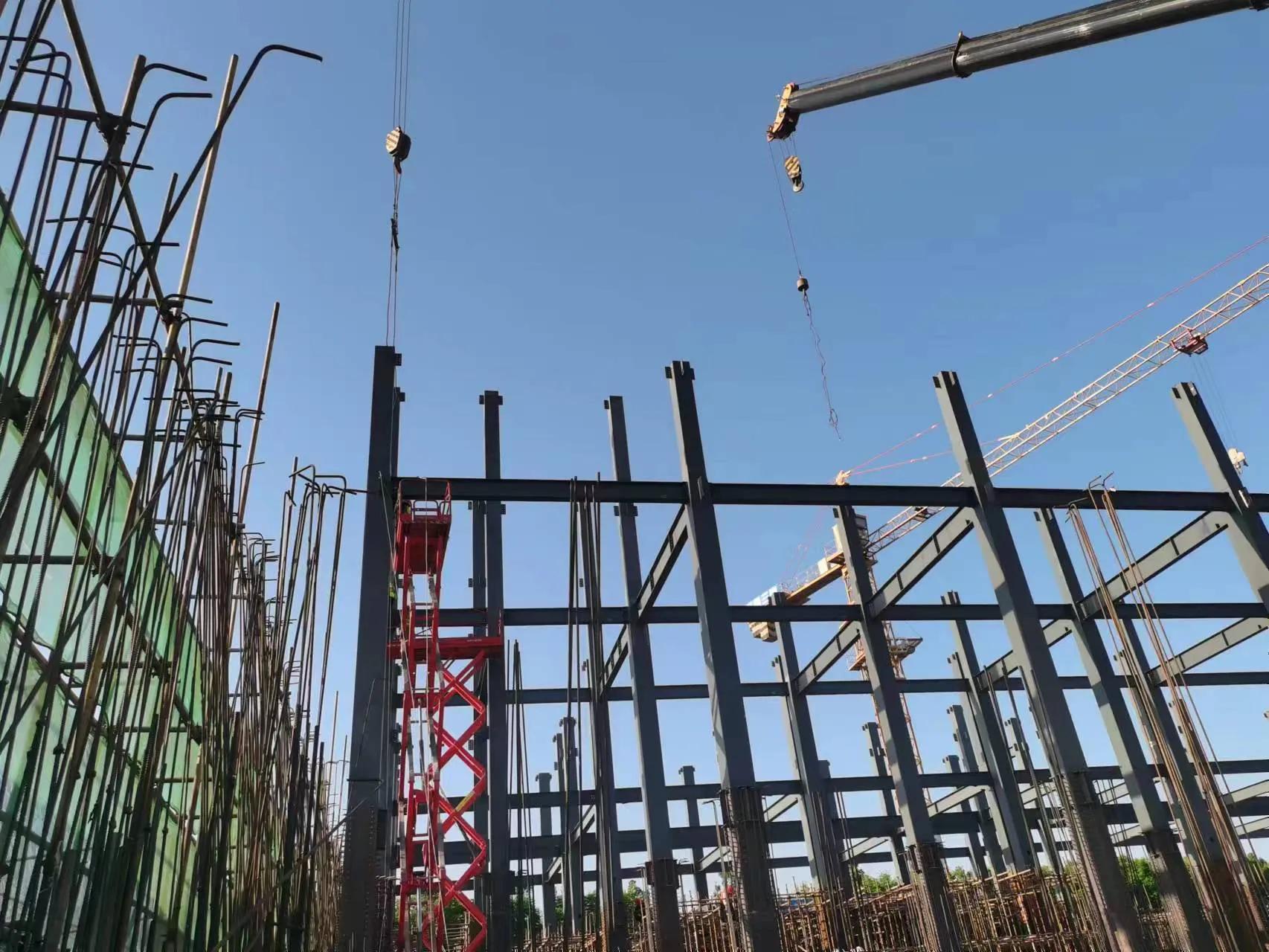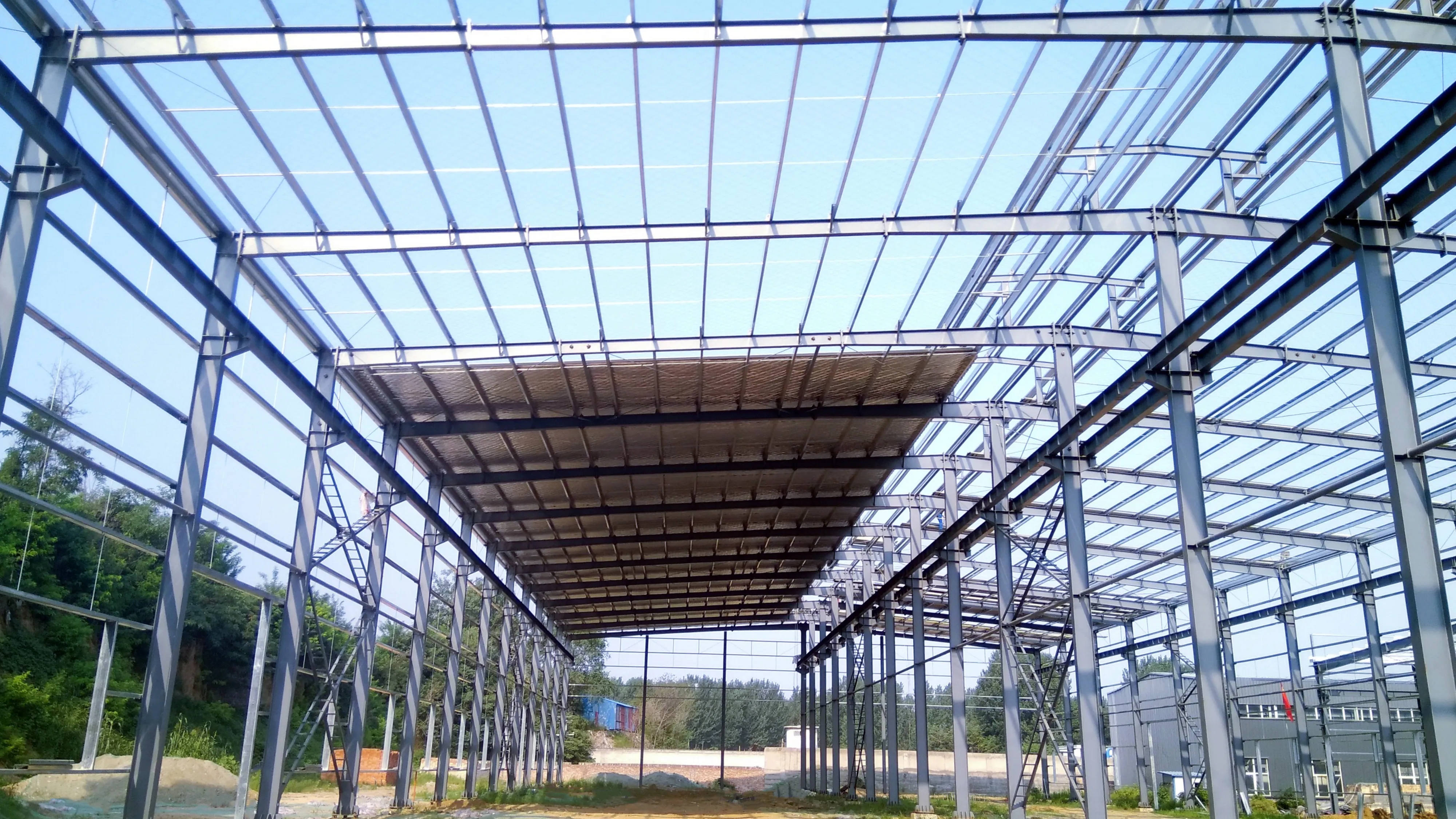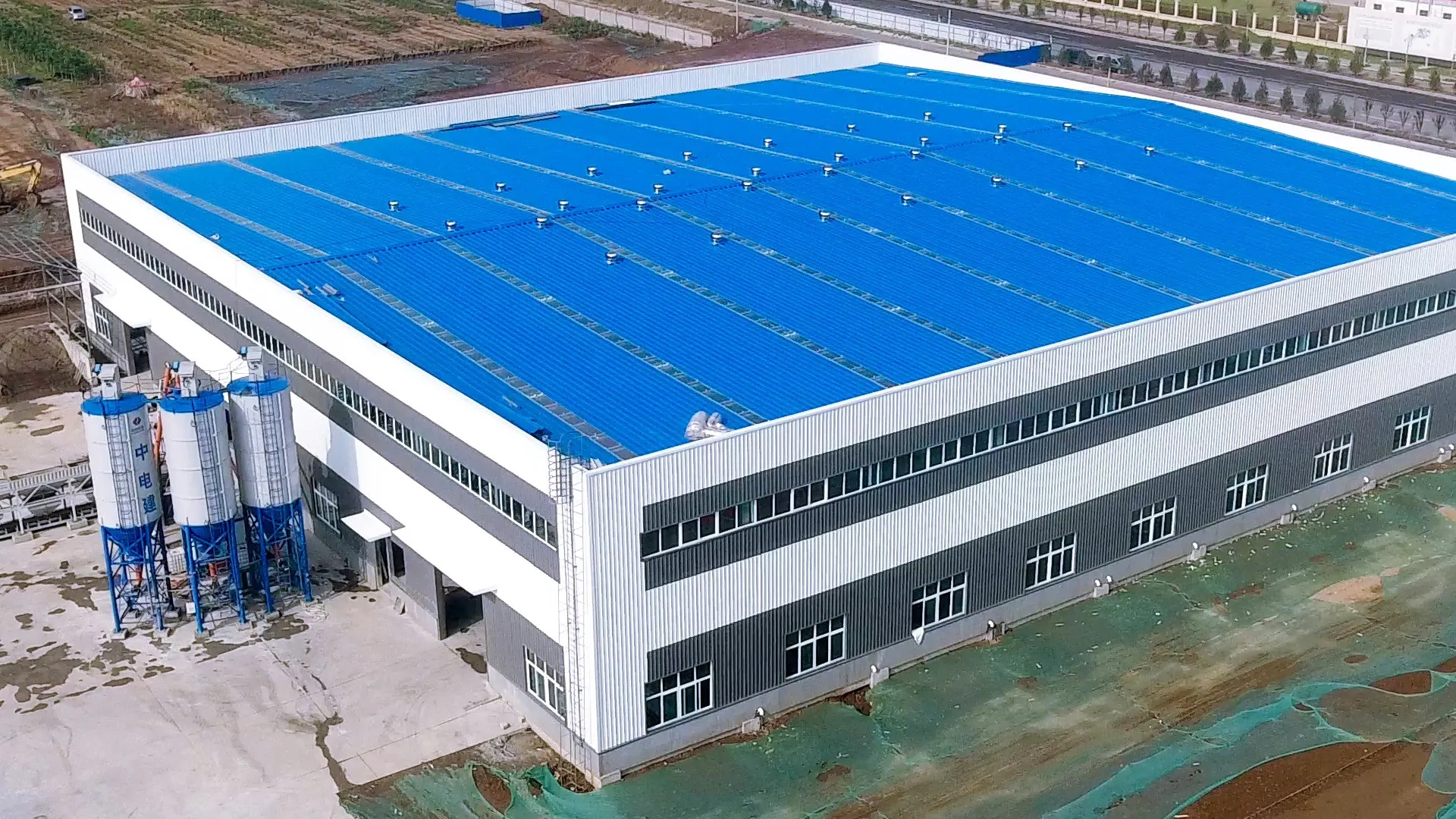Time:2025-03-28 07:07:03 Source:Sanjian Meichen Steel Structure
Calculating the load capacity of steel structures is a complex process that depends on various factors. It requires a solid understanding of structural mechanics, material properties, and relevant building codes. Here's a breakdown of the steps involved and key considerations, but this is not a substitute for consulting with a qualified structural engineer. They are responsible for ensuring the safety and compliance of your structure.

Load Types: Identify all possible loads acting on the structure.
Dead Load (DL): The weight of the structure itself, including all permanent fixtures (e.g., walls, roofing, flooring).
Live Load (LL): Variable loads due to occupancy, use, and movable objects (e.g., people, furniture, equipment, snow, rain). These are specified in building codes.
Environmental Loads:
Wind Load (WL): Pressure and suction from wind. Depends on wind speed, building shape, and surrounding terrain.
Snow Load (SL): Weight of accumulated snow. Depends on geographic location and roof slope.
Seismic Load (EL): Forces due to earthquakes. Depends on seismic zone, soil conditions, and building characteristics.
Other Loads: Consider other potential loads like hydrostatic pressure, soil pressure, impact loads, and thermal expansion.
Material Properties: Steel has key properties to consider:
Yield Strength (Fy): The stress at which the steel begins to deform permanently.
Tensile Strength (Fu): The maximum stress the steel can withstand before breaking.
Modulus of Elasticity (E): A measure of stiffness; how much the steel deforms under stress.
Structural Elements: Identify the different structural components and their functions:
Beams: Horizontal members that resist bending.
Columns: Vertical members that resist compression.
Bracing: Members that provide lateral stability against wind or seismic loads.
Connections: The joints that connect the structural elements. These are critical for load transfer.
Building Codes and Standards: Adhere to local building codes and relevant standards like:
AISC 360 (American Institute of Steel Construction): "Specification for Structural Steel Buildings" - A primary reference for steel design in the US. Many other countries use similar codes derived from AISC or Eurocode.
Eurocode 3 (EN 1993): European standard for the design of steel structures.
Other local and regional codes

The general process involves:
Load Determination:
Calculate dead loads based on material densities and dimensions.
Determine live loads, environmental loads, and other loads based on building codes and site-specific conditions.
Load Combinations: Apply load combinations specified in building codes. These combinations represent different scenarios where multiple loads act simultaneously with varying factors of safety (or load factors). Common examples:
1.4 DL
1.2 DL + 1.6 LL + 0.5 (Lr or S or R) (Lr = Roof Live Load, S = Snow Load, R = Rain Load)
1.2 DL + 1.0 WL + LL + 0.5 (Lr or S or R)
1.2 DL + 1.0 EL + LL + Ss
(These are simplified examples; the specific load combinations and load factors will vary based on the code.)
Structural Analysis:
Develop a structural model of the steel frame (using software or manual calculations).
Apply the factored load combinations to the structural model.
Determine the internal forces (axial forces, shear forces, bending moments, and torques) in each structural member.
Member Design:
Check Capacity: For each member (beam, column, brace), compare the calculated internal forces to the member's design capacity. The design capacity is calculated based on the member's material properties, cross-sectional geometry, and length, using formulas from the relevant building code (e.g., AISC 360).
Design for Tension: Check that the tensile force in a member is less than its tensile capacity (based on yield strength and tensile strength).
Design for Compression: Check that the compressive force in a column is less than its buckling capacity. Buckling capacity depends on the column's length, cross-sectional shape, and end conditions (pinned, fixed, etc.). This is a critical and complex calculation.
Design for Bending: Check that the bending moment in a beam is less than its bending capacity. Bending capacity depends on the beam's cross-sectional shape and lateral bracing.
Design for Shear: Check that the shear force in a beam is less than its shear capacity.
Design for Combined Loading: When a member is subjected to multiple forces (e.g., axial load and bending moment), interaction equations are used to check the combined effect.
Connection Design:
Design the connections between structural members to adequately transfer the loads. This is a crucial aspect of structural design.
Connection design involves selecting appropriate fasteners (bolts, welds) and ensuring they are strong enough to resist the forces acting on them.
Consider failure modes like bolt shear, bolt bearing on the steel, weld shear, and block shear.
Serviceability Checks:
Deflection: Check that the deflections of beams and columns under service loads (unfactored loads) are within acceptable limits. Excessive deflections can cause problems with finishes, functionality, and aesthetics. Building codes specify deflection limits.
Vibration: Check for excessive vibrations, especially in floors, which can be annoying or even structurally damaging.

Buckling: Steel members, especially columns, are susceptible to buckling under compression. Buckling analysis is a critical part of the design process.
Lateral Torsional Buckling (LTB): Beams can buckle laterally (sideways) and twist. This is a common failure mode, particularly for long, slender beams. Adequate lateral bracing can prevent LTB.
Local Buckling: Thin-walled steel members can buckle locally (e.g., the flange of a beam can buckle).
Connection Design: Connections are often the most critical and complex part of steel design. Poorly designed connections can lead to failure.
Software: Structural analysis software (e.g., SAP2000, ETABS, RISA, STAAD.Pro) is essential for complex structures. These programs can automate the analysis process and provide accurate results.
Experience and Judgement: Structural design requires experience and sound engineering judgement. It's not just about plugging numbers into formulas. A structural engineer needs to understand the underlying principles and be able to identify potential problems.
Fabrication and Erection: The design must consider how the steel will be fabricated and erected. Welding and bolting procedures must be carefully specified.

Tension Member: A steel bar with a cross-sectional area (A) of 2 square inches and a yield strength (Fy) of 50 ksi. The tensile capacity (Pn) is approximately equal to Fy * A = 50 ksi * 2 in^2 = 100 kips. After applying a safety factor (or load factor), the allowable tensile load will be lower.
Column: A steel column with a length (L) and a cross-sectional shape that is prone to buckling. The buckling capacity will be significantly lower than the yield strength times the area. The calculation of buckling capacity requires Euler's formula or more advanced equations, considering the slenderness ratio (L/r, where r is the radius of gyration).
Calculating the load capacity of steel structures is a challenging task that requires specialized knowledge and experience. It is essential to consult with a qualified structural engineer for any real-world design project. They can perform the necessary calculations, select appropriate materials, and ensure that the structure is safe and compliant with building codes. Attempting to design a steel structure without proper expertise can lead to catastrophic failures.
In summary: This response provides a general overview of the principles and steps involved in calculating the load capacity of steel structures. It emphasizes the importance of considering various load types, material properties, structural elements, and building codes. The response also highlights the complexities and challenges involved in the calculations and stresses the necessity of consulting with a qualified structural engineer for real-world design projects. Remember this is not a replacement for consulting a qualified structural engineer.